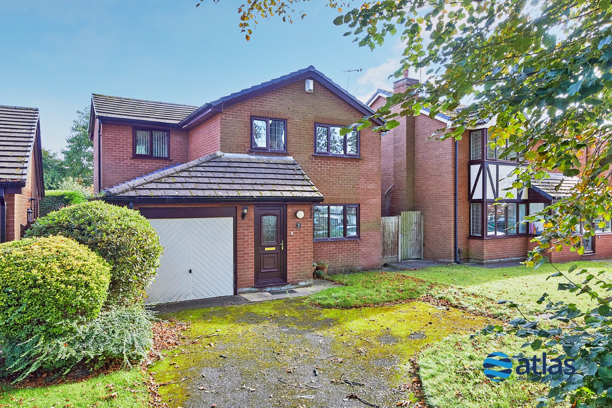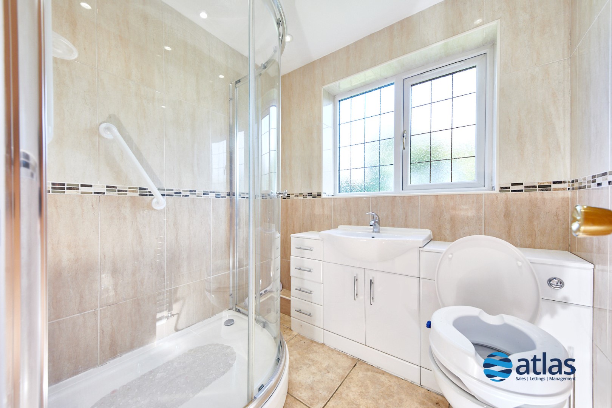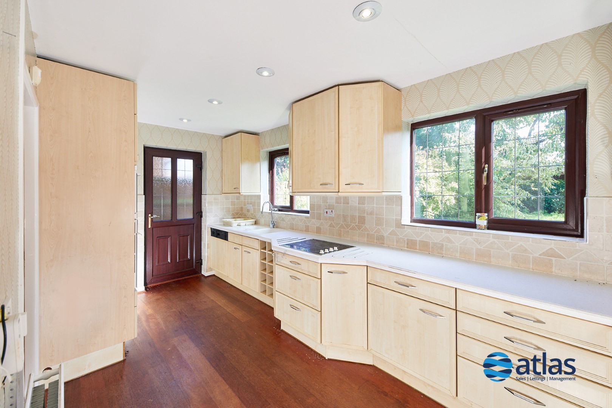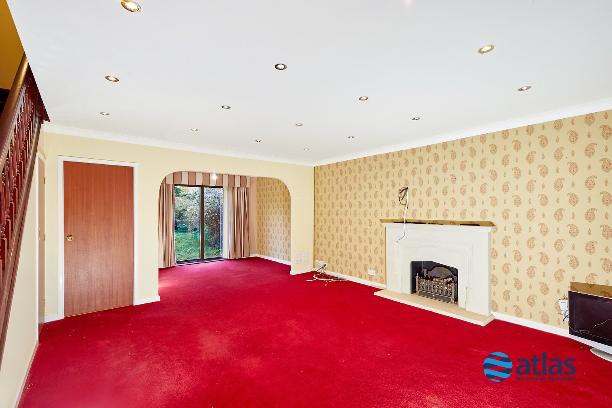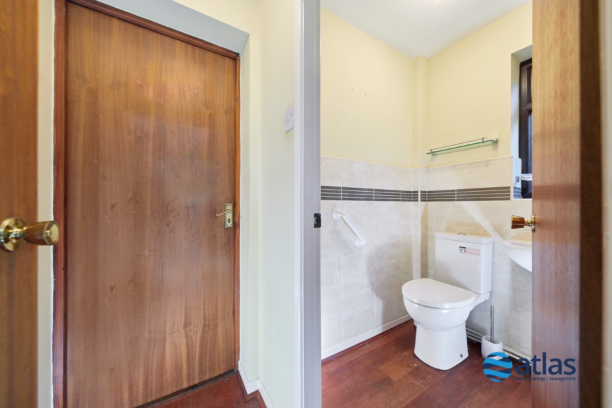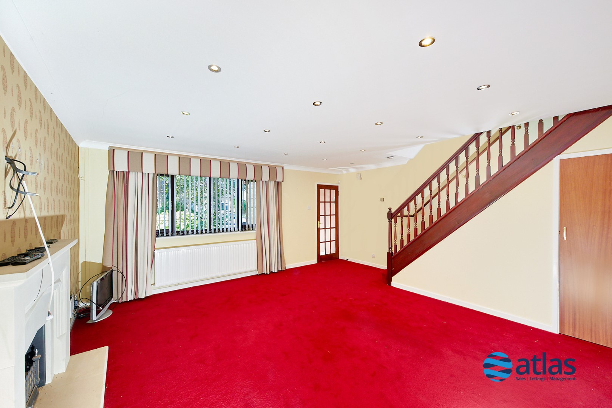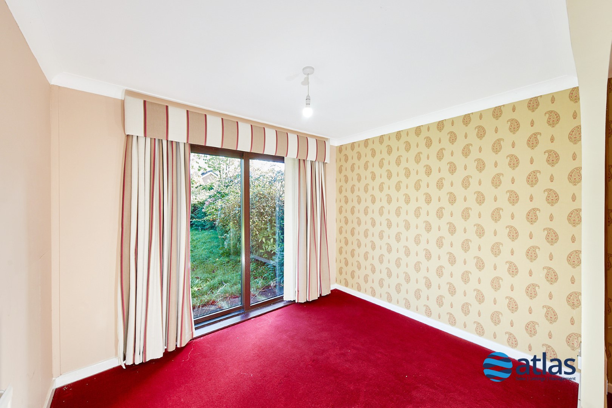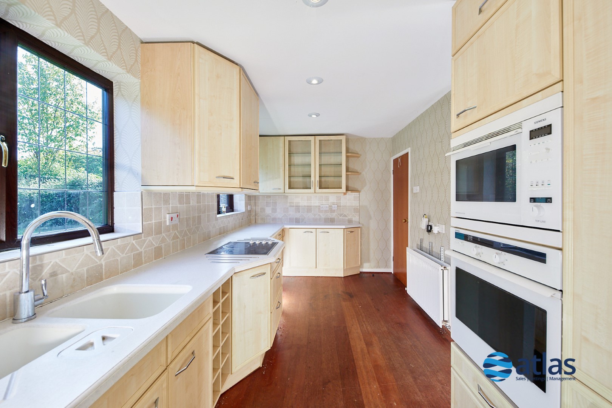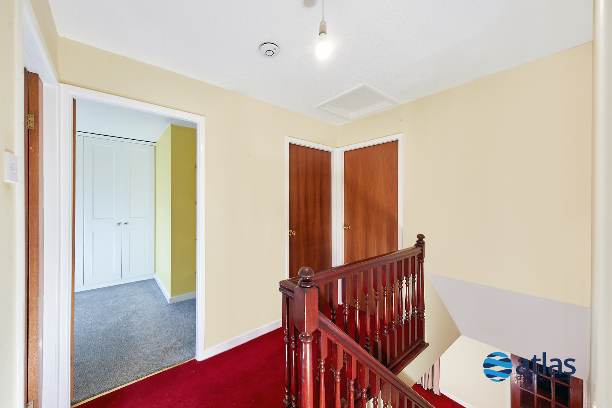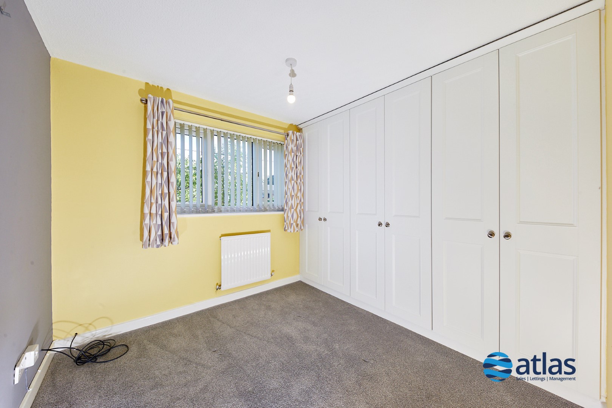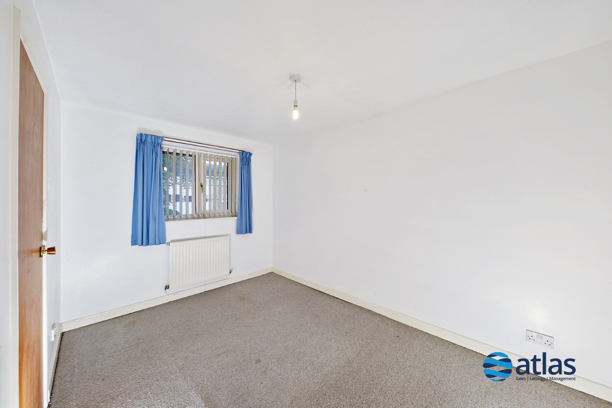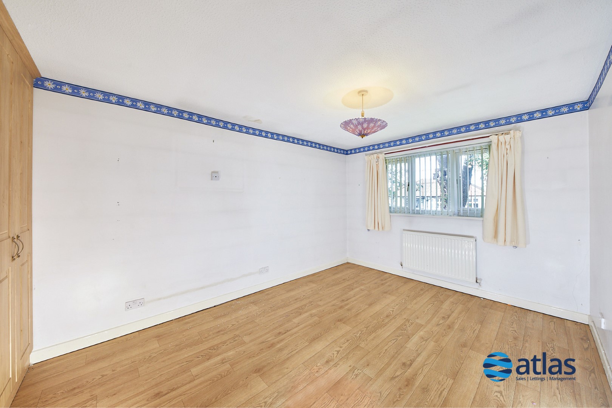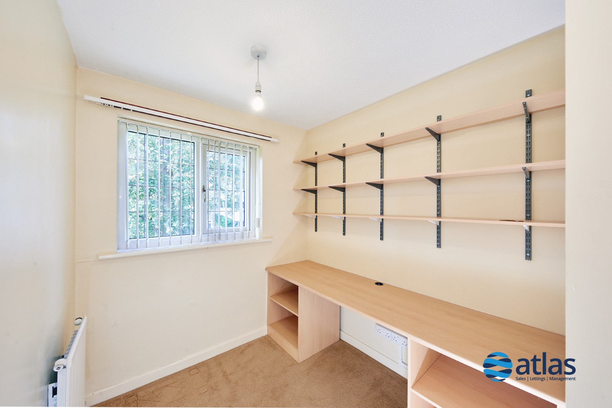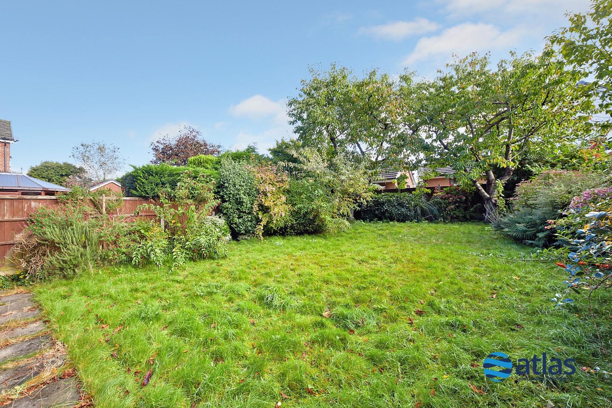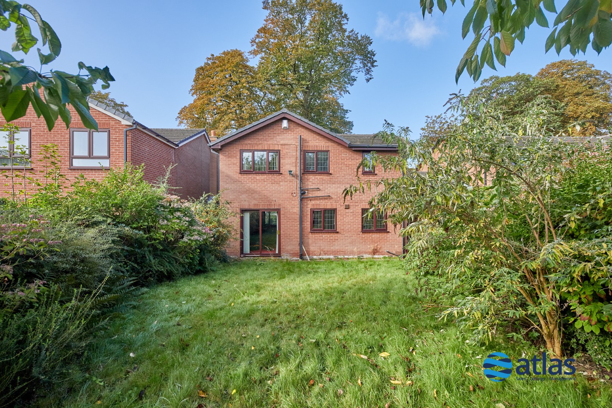Hornby Lane, Allerton, L18
£450,000 Offers Over
4 bedroom detached house for sale
Key Features
- 4 bedroom, 1 bathroom detached house
- Very Spacious Family Home
- Prestigious Suburb of Mossley Hill, L18
- No Chain
- Four Well-appointed Double Bedrooms
- Driveway and Very Large Rear Gardens
- Minutes from Calderstones Park
- Close to Excellent Schools
- Close to Restaurants & Bars
- Close to Amenities on Allerton Road, Rose Lane
- Good Public Transport Links
Description
Welcome to Hornby Lane, L18 – where elegance meets convenience, presented to you by Atlas Estate Agents. This splendid detached house, nestled in the prestigious suburb of Mossley Hill, is now available and eagerly awaiting a new family to call it home.
Step inside and discover a world of comfort and style. The kitchen, a culinary haven where delicious aromas blend seamlessly with the laughter of family and friends. The adjoining reception room, bathed in natural light, invites you to unwind after a long day, creating cherished moments with your loved ones.
With accommodation spread gracefully over two floors, this residence boasts four generously sized bedrooms. Each room is meticulously designed to offer both serenity and functionality, providing ample space for relaxation and personalization.
Outside, this property truly shines. A spacious driveway welcomes you, offering convenient parking for your vehicles. The expansive rear garden, a canvas for your imagination, beckons outdoor enthusiasts and garden lovers alike. Picture gatherings under the open sky, children playing freely, and moments of quiet contemplation in the midst of nature.
The allure of this home extends beyond its boundaries. Just minutes away lies the enchanting Calderstones Park, a verdant retreat where you can embrace the beauty of nature. Immerse yourself in its tranquility, indulge in leisurely strolls, and create memories that will last a lifetime.
Families will appreciate the proximity to excellent schools, ensuring a seamless learning journey for the little ones. For culinary enthusiasts and social butterflies, the vibrant atmosphere of Allerton Road and Rose Lane awaits, adorned with an array of restaurants and bars. Fulfill your culinary cravings, sip on artisanal beverages, and relish the vibrant energy of this lively locale.
Convenience is key, and this property delivers. Embrace the ease of access to a range of amenities, from shopping hubs to healthcare facilities, enhancing your day-to-day life. For those relying on public transport, rest assured, the well-connected transport links will simplify your daily commute, making every journey a breeze.
The best part? This family haven comes with no onward chain, ensuring a swift and hassle-free transition into your new abode. Don't miss the chance to make this very spacious family home yours. Contact Atlas Estate Agents today and step into a world where comfort, elegance, and convenience harmoniously converge. Your dream home awaits on Hornby Lane, L18.
Video/Virtual Tour
We have filmed this property and can offer you a video/virtual tour, please click the 'Virtual Tour' tab above to view the tour(s).
Further Details
Property Type: Detached House (4 bedroom, 1 bathroom)
Tenure: Freehold
No. of Floors: 2
Floor Space: 1,178 square feet / 109 square metres
EPC Rating: D (view EPC)
Council Tax Band: E
Local Authority: Liverpool City Council
Parking: Garage, Driveway
Outside Space: Front Garden, Back Garden
Heating/Energy: Double Glazing
Appliances/White Goods: Electric Oven, Electric Hob (Ceramic), Microwave, Fridge/Freezer, Dishwasher
Disclaimer
These particulars are intended to give a fair and substantially correct overall description for the guidance of intending purchasers/tenants and do not constitute an offer or part of a contract. Please note that any services, heating systems or appliances have not been tested and no warranty can be given or implied as to their working order. Prospective purchasers/tenants ought to seek their own professional advice.
All descriptions, dimensions, areas, references to condition and necessary permissions for use and occupation and other details are given in good faith and are believed to be correct, but any intending purchasers/tenants should not rely on them as statements or representations of fact, but must satisfy themselves by inspection or otherwise as to the correctness of each of them.
Floor Plans
Please click the below links (they'll open in a new window) to view the available floor plan(s) for this property.
Virtual Tours/Videos
Please click the below link(s) (they'll open in new window) to watch the virtual tours/videos for this property.
Documents/Brochures
Please click the below links (they'll open in new window) to view the available documents/brochures for this property.
Map
Street View
Please Note: Properties are marked on the map/street view using their postcode only. As a result, the marker may not represent the property's precise location. Please use these features as a guide only.

Danielle Case
Senior Sales Negotiator
Marketed by our
Liverpool Branch
Mini Map
