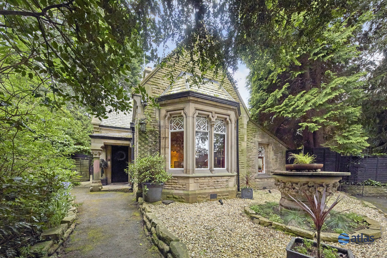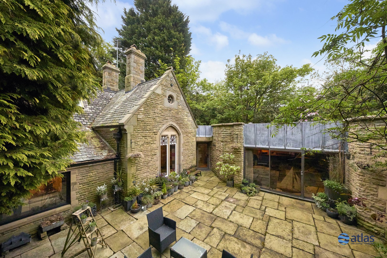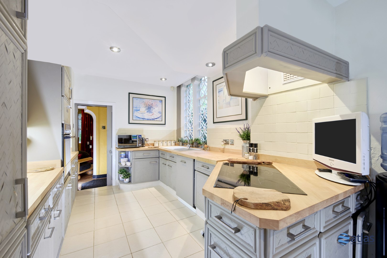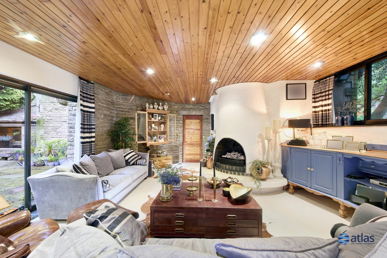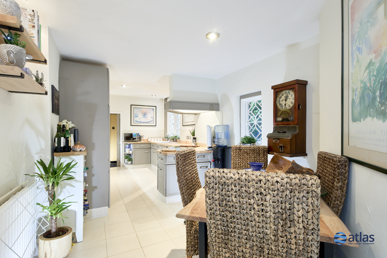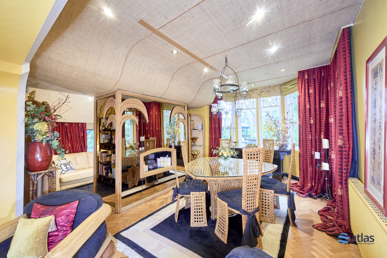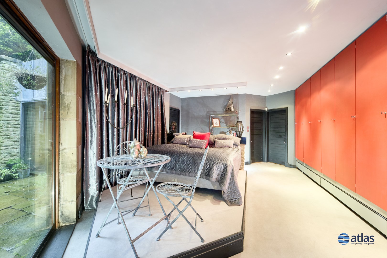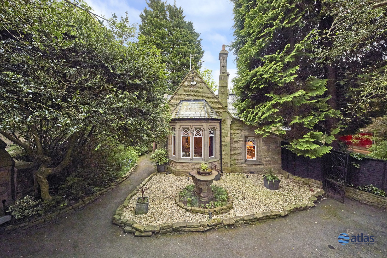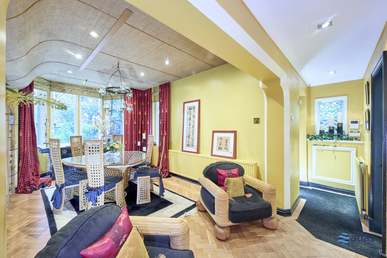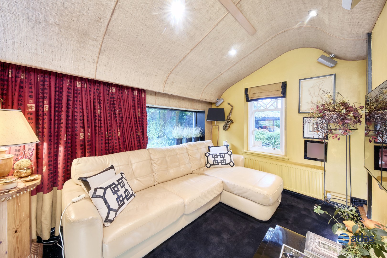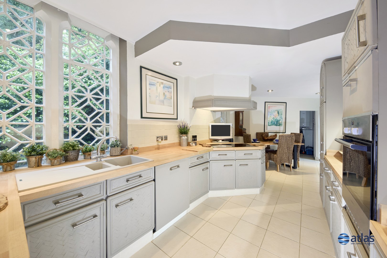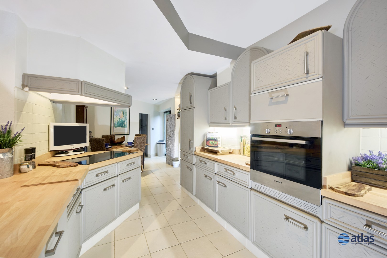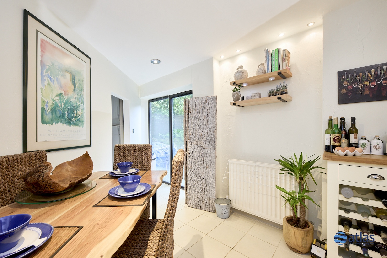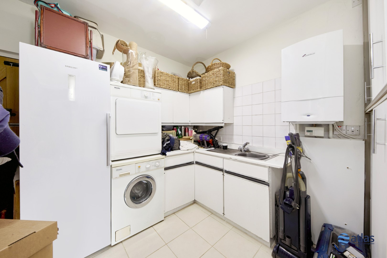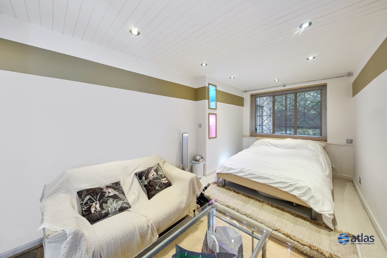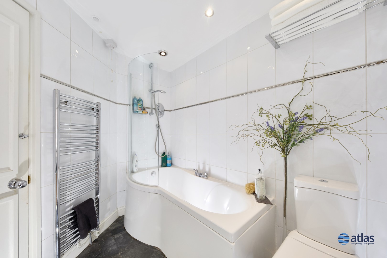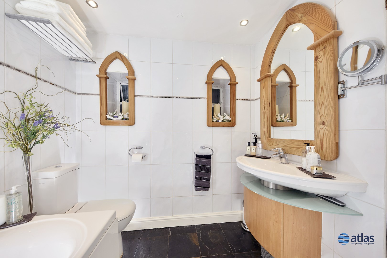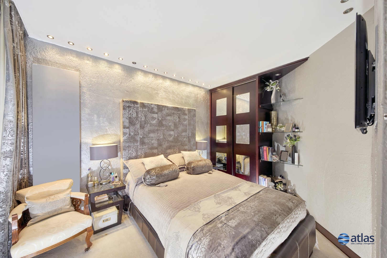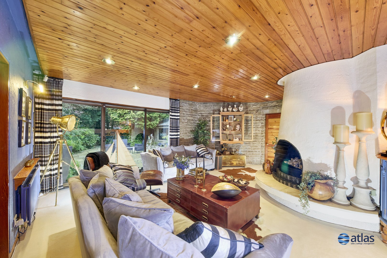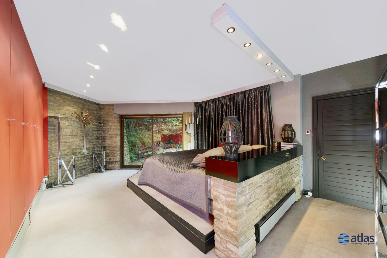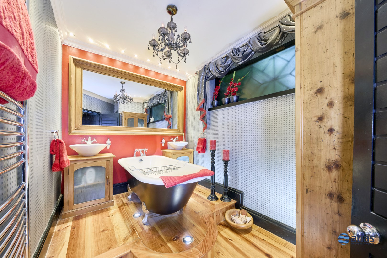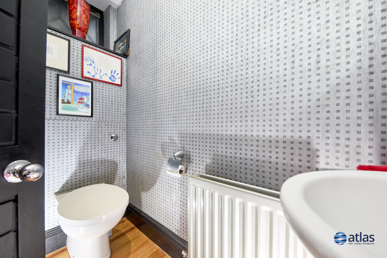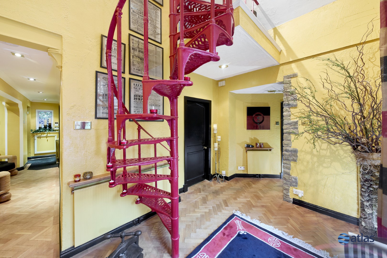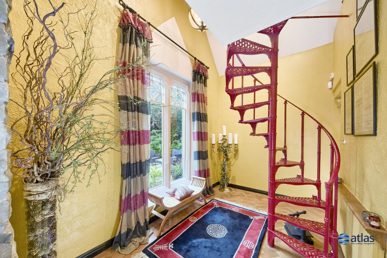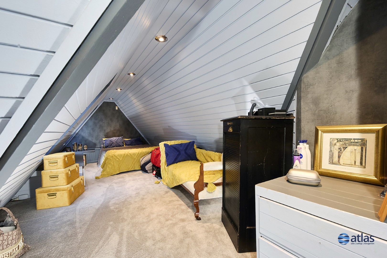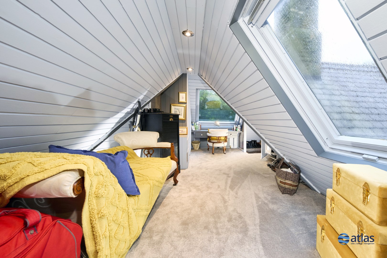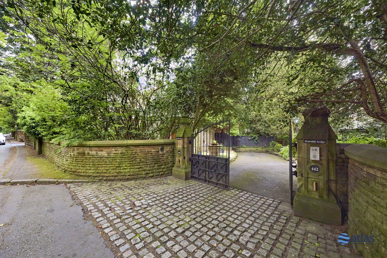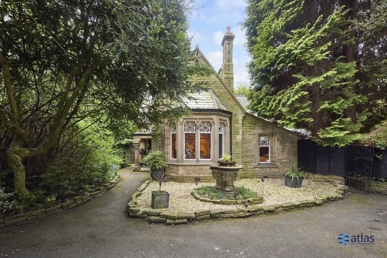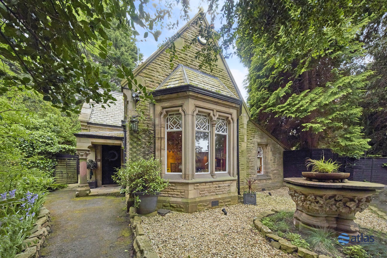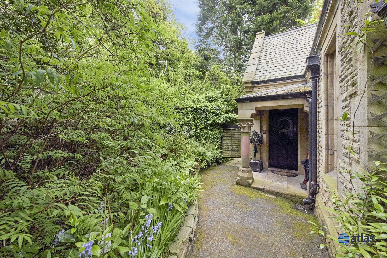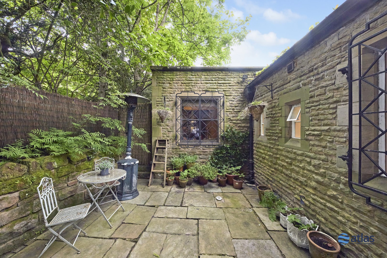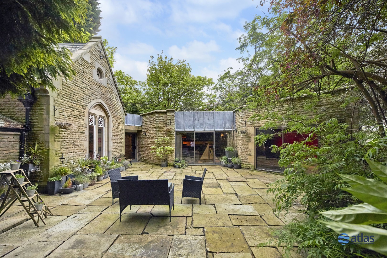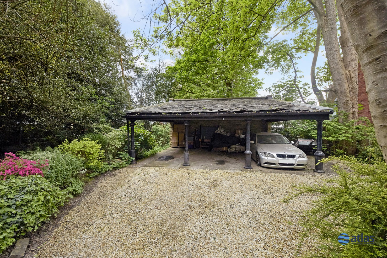Allerton Road, Mossley Hill, L18
£900,000 Offers Over
4 bedroom detached house for sale
Key Features
- 4 bedroom, 2 bathroom detached house
- Charismatic Grade II Listed Lodge House with Original Features
- Dining Room Showcasing Exquisite Parquet Floors, Flowing Gracefully Into a Snug Living Area, Offering Expansive Views of the Verdant Surroundings Through Full-Length Windows
- A Generously Sized Contemporary Kitchen, Abundant in Storage Options, Seamlessly Flows Into an Adjoining Dining Area, Complete with Patio Doors to an External Terrace
- Separate and Well-Sized Utility Room with Skylight Feature
- Main Reception Room Showcasing a Round Stone Fireplace, Panoramic Windows, and Patio Doors Leading to an Extensive Terrace
- Master Bedroom Features a Bed Platform with Inbuilt Stone Headboard, an En Suite Featuring a Freestanding Bath and Recessed Floor Lighting, Floor-To-Ceiling Wardrobes and Patio Doors to the Terrace
- Two Spacious Additional Ground Floor Level Bedrooms Featuring Fitted Wardrobes, Spotlights and Large Windows Overlooking the Surrounding Greenery
- Large Family Bathroom with Bath and Overhead Shower Featuring the Original Wooden Lancet Windows
- Loft Bedroom Featuring Velux Windows and an Inbuilt Dressing Table and Storage
- Highly Sought After Area of Mossley Hill L18 - Close to a Wealth of Amenities, Great Schools and Excellent Transport Links - Located Directly Opposite Calderstones Park
Description
Step into a world of unparalleled luxury and timeless charm with this extraordinary offering from Atlas Estate Agents. Set amidst the prestigious enclave of Allerton Road, Mossley Hill, L18, this distinguished Detached House represents the pinnacle of sophisticated living.
Prepare to be enchanted as you step through the doors of this charismatic Grade II Listed Lodge House. With its original features meticulously preserved, every corner of this residence exudes a sense of history and refinement, promising a lifestyle of unparalleled grandeur.
Indulge your senses in the heart of the home – the generously sized contemporary kitchen. Boasting abundant storage options and modern conveniences, it seamlessly flows into an adjoining dining area, where patio doors open to an external terrace, creating a seamless transition between indoor and outdoor living.
Entertain in style in the dining room, where exquisite parquet floors set the stage for elegant gatherings. Adjoining the dining area is a snug living space, offering breathtaking views of the verdant surroundings through full-length windows – a testament to the harmonious blend of nature and sophistication.
The main reception room is a sanctuary of opulence, featuring a round stone fireplace and patio doors that lead to an extensive terrace, perfect for soirées under the stars or intimate gatherings with loved ones.
Retreat to the master bedroom, a haven of tranquility boasting a bed platform with an inbuilt stone headboard. Pamper yourself in the luxurious en suite, complete with a freestanding bath and recessed floor lighting, while floor-to-ceiling wardrobes offer ample storage space. Step outside onto the terrace and bask in the serenity of your private sanctuary.
Two additional spacious bedrooms on the ground floor level offer comfort and privacy, with fitted wardrobes and panoramic views of the lush greenery that surrounds.
Ascend to the loft bedroom, a cozy retreat bathed in natural light, where the world feels a world away. With Velux windows framing the sky above and an inbuilt dressing table and storage, it’s the perfect hideaway for relaxation and contemplation.
Nestled in the highly sought-after area of Mossley Hill L18, this residence offers more than just a home – it offers a lifestyle. With a wealth of amenities, prestigious schools, and excellent transport links at your doorstep, every convenience is within reach. And with Calderstones Park just steps away, you’ll find endless opportunities to explore and unwind in nature’s embrace.
Immerse yourself in the epitome of refined living with this exquisite abode. Welcome to a world where luxury knows no bounds, and every moment is infused with unparalleled elegance. Welcome home.
Video/Virtual Tour
We have filmed this property and can offer you a video/virtual tour, please click the 'Virtual Tour' tab above to view the tour(s).
Further Details
Property Type: Detached House (4 bedroom, 2 bathroom)
Tenure: Freehold
No. of Floors: 2
Floor Space: 195 square metres / 2,099 square feet
EPC Rating: Pending
Council Tax Band: G
Local Authority: Liverpool City Council
Security: Burglar Alarm, CCTV, Intercom (Audio Only)
Parking: Off Street, Gated
Outside Space: Patio/Decking, Front Garden, Back Garden
Heating/Energy: Gas Central Heating
Appliances/White Goods: Electric Oven, Electric Hob (Induction)
Disclaimer
These particulars are intended to give a fair and substantially correct overall description for the guidance of intending purchasers/tenants and do not constitute an offer or part of a contract. Please note that any services, heating systems or appliances have not been tested and no warranty can be given or implied as to their working order. Prospective purchasers/tenants ought to seek their own professional advice.
All descriptions, dimensions, areas, references to condition and necessary permissions for use and occupation and other details are given in good faith and are believed to be correct, but any intending purchasers/tenants should not rely on them as statements or representations of fact, but must satisfy themselves by inspection or otherwise as to the correctness of each of them.
Floor Plans
Please click the below links (they'll open in a new window) to view the available floor plan(s) for this property.
Virtual Tours/Videos
Please click the below link(s) (they'll open in new window) to watch the virtual tours/videos for this property.
Documents/Brochures
Please click the below links (they'll open in new window) to view the available documents/brochures for this property.
Map
Street View
Please Note: Properties are marked on the map/street view using their postcode only. As a result, the marker may not represent the property's precise location. Please use these features as a guide only.

Bobbi Scott
Senior Sales Negotiator
Marketed by our
Liverpool Branch
Mini Map
