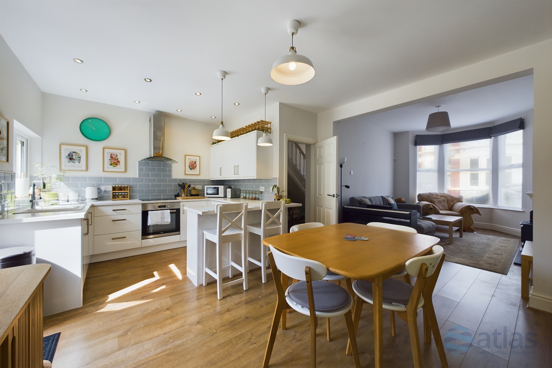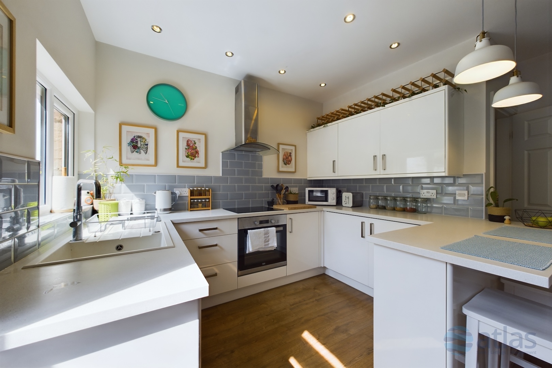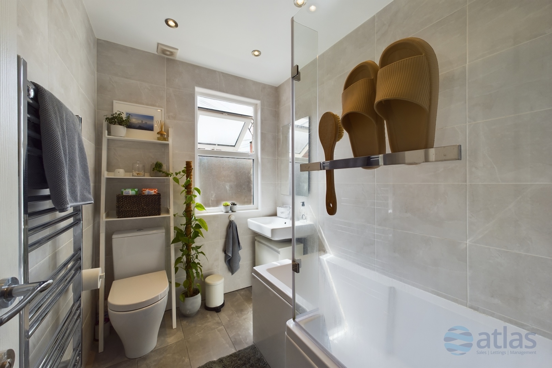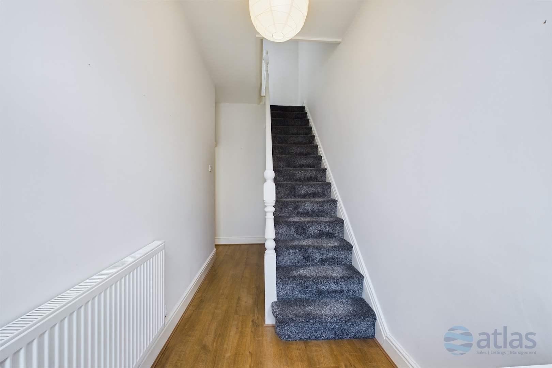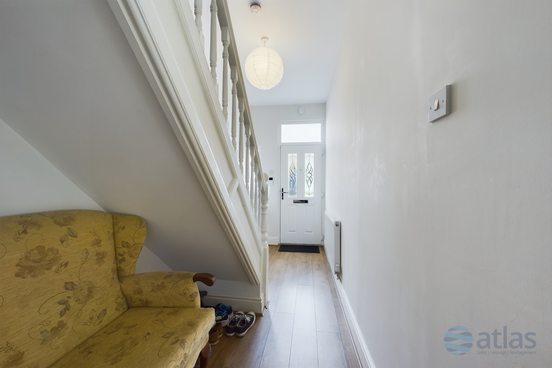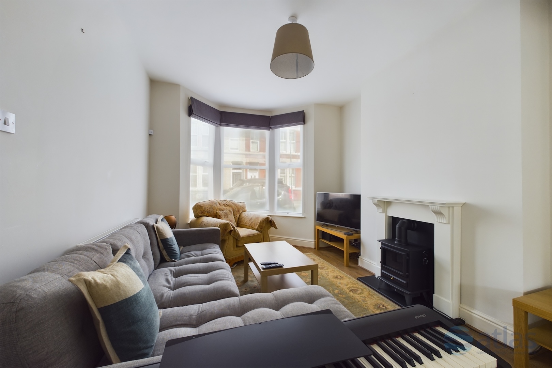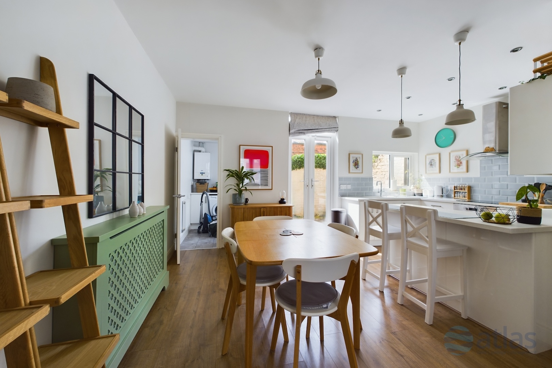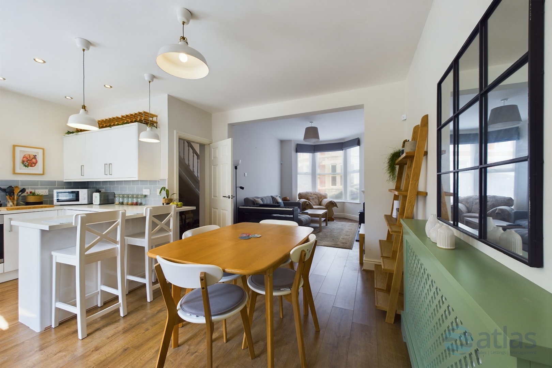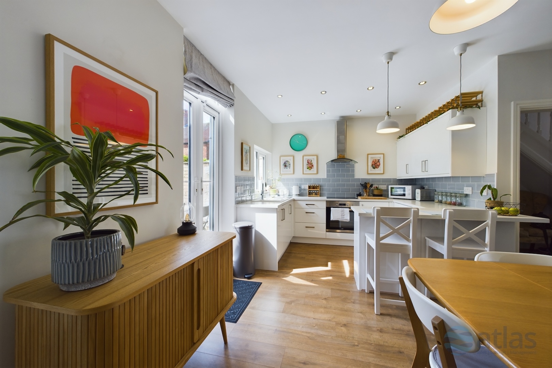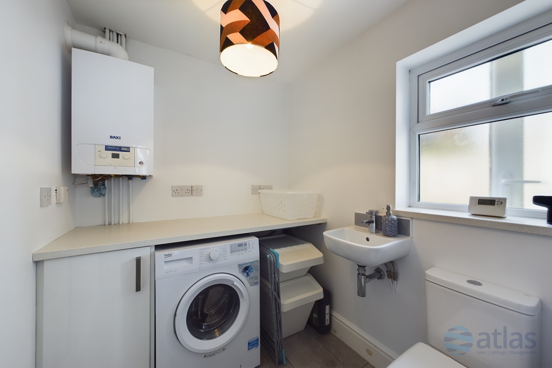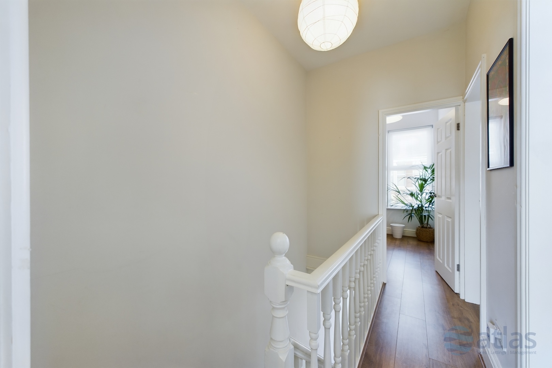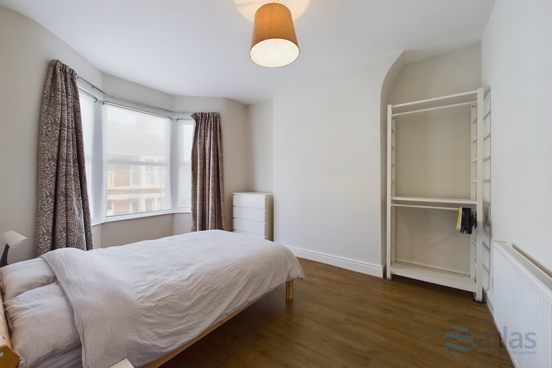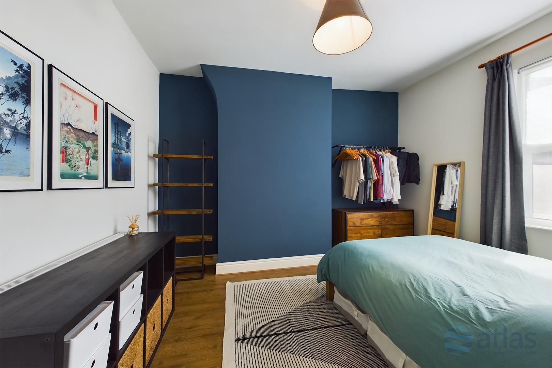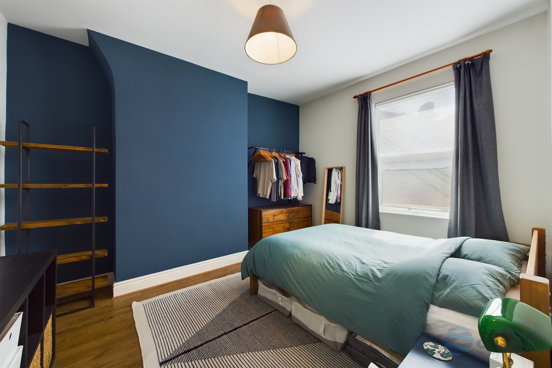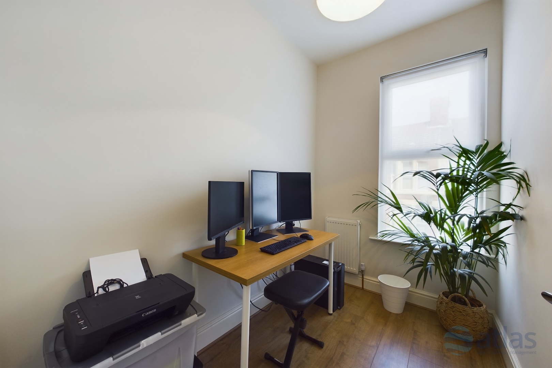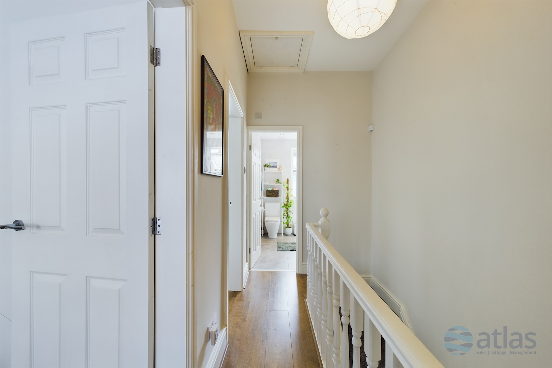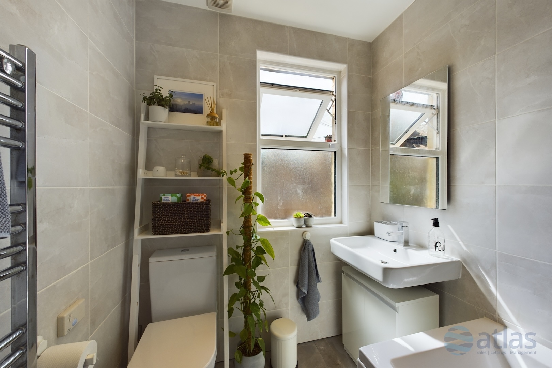Kenyon Road, Wavertree, L15
£1,300 per calendar month
3 bedroom end of terrace house to let
Key Features
- 3 bedroom, 1 bathroom end of terrace house
- Extremely Well Maintained and Presented Throughout
- Spacious Open Plan Reception Room with Bay Windows, Log Burner Feature and Patio Doors to Rear
- Contemporary Fitted Kitchen with Appliances
- Convenient Downstairs W.C/Utility Room
- Three Bright and Airy Bedrooms
- Family Bathroom with Bath and Overhead Shower
- Private Gated Courtyard
- On Street Car Parking
- Amongst a Wealth of Amenities - Located Off Church Road and Minutes Walk to Allerton Road - Plenty of Local Shops, Bars, Restaurants and Cafes
- Lovely Three Bedroom Terraced Family Home in Good Location L15
Description
This lovely three-bedroom family home spans two well-appointed floors, offering an exceptional blend of comfort and modern living. Step inside and be greeted by an expansive open-plan reception room, where bay windows allow natural light to flood the space. A charming log burner feature invites cozy evenings, while patio doors open directly onto a private gated courtyard, perfect for al fresco dining or a morning coffee.
The contemporary fitted kitchen is a culinary delight, complete with state-of-the-art appliances and sleek finishes. Adjacent to the kitchen, you'll find a convenient downstairs W.C and utility room, adding to the home's functional design.
Upstairs, three bright and airy bedrooms await, each thoughtfully designed to provide a tranquil retreat. The family bathroom is both stylish and practical, featuring a bath with an overhead shower for a relaxing end to your day.
Part furnished and maintained to an impeccable standard, this property boasts a harmonious blend of classic charm and modern amenities. On-street car parking is readily available, adding to the convenience of this prime location.
Nestled amongst a wealth of amenities, Kenyon Road is just off Church Road and a mere minutes' walk to the vibrant Allerton Road. Here, you'll find an array of local shops, bars, restaurants, and cafes, ensuring you're never far from the heart of the action.
Don't miss the opportunity to make this delightful house your home. Contact Atlas Estate Agents today to arrange a viewing and experience the allure of this remarkable property for yourself.
Video/Virtual Tour
We have filmed this property and can offer you a video/virtual tour, please click the 'Virtual Tour' tab above to view the tour(s).
Further Details
Property Type: End of Terrace House (3 bedroom, 1 bathroom)
Furnishing: Part Furnished
No. of Floors: 2
Floor Space: 82 square metres / 885 square feet
EPC Rating: D (view EPC)
Council Tax Band: B
Local Authority: Liverpool City Council
Parking: On Street
Outside Space: Back Yard
Heating/Energy: Gas Central Heating, Double Glazing
Appliances/White Goods: Electric Oven, Electric Hob (Induction), Microwave, Fridge, Freezer, Washing Machine, Toaster, Kettle
Bills Included: None
What Does it Cost to Move in?
Rent: £1,300 per calendar month in advance
Security Deposit: £1,500.00
To secure this property you are required to pay a holding deposit equal to one weeks rent, £300.00. The holding deposit will go on to form part of your rent/security deposit. The balance of any rent/security deposit is normally payable the working day before you move in.
Letting Information
Date Available From: 01/08/24
Minimum Term: 12 months
Guarantor NOT required (subject to referencing)
Pets NOT considered
You will be required to pass our referencing checks to rent this property
Arrange a Viewing
Before we can arrange a physical viewing of this property, you must watch the video/virtual tour and submit an application to let on our website (takes 60 seconds!). There is no fee to submit an application and it does not commit you to the property. Once we receive your application, we will contact you to arrange a physical viewing.
Watch 360° Virtual Tour
Submit Application to Let
Disclaimer
These particulars are intended to give a fair and substantially correct overall description for the guidance of intending purchasers/tenants and do not constitute an offer or part of a contract. Please note that any services, heating systems or appliances have not been tested and no warranty can be given or implied as to their working order. Prospective purchasers/tenants ought to seek their own professional advice.
All descriptions, dimensions, areas, references to condition and necessary permissions for use and occupation and other details are given in good faith and are believed to be correct, but any intending purchasers/tenants should not rely on them as statements or representations of fact, but must satisfy themselves by inspection or otherwise as to the correctness of each of them.
Floor Plans
Please click the below links (they'll open in a new window) to view the available floor plan(s) for this property.
Videos/Virtual Tours
Please click the below link(s) (they'll open in new window) to watch the videos/virtual tours for this property.
Documents/Brochures
Please click the below links (they'll open in new window) to view the available documents/brochures for this property.
Map
Street View
Please Note: Properties are marked on the map/street view using their postcode only. As a result, the marker may not represent the property's precise location. Please use these features as a guide only.
Mini Map

