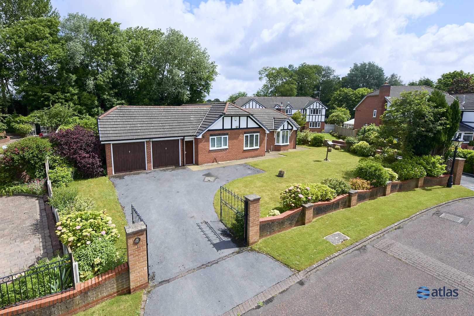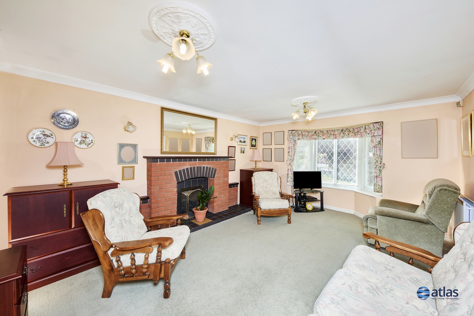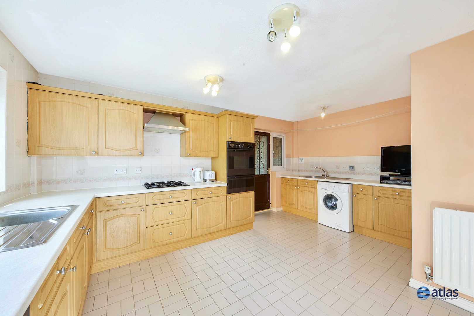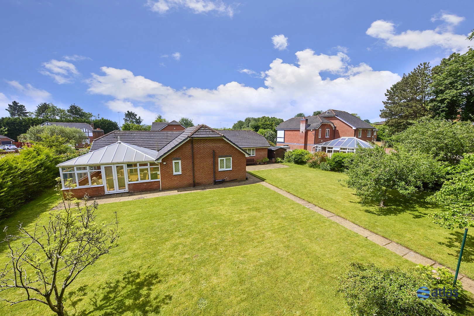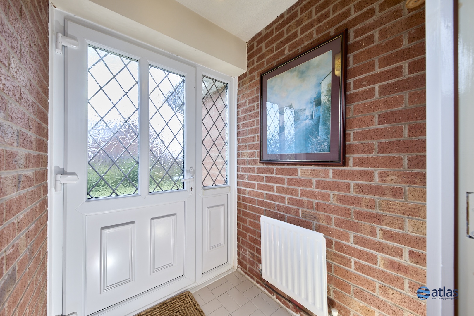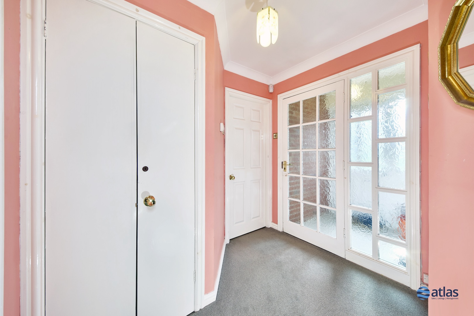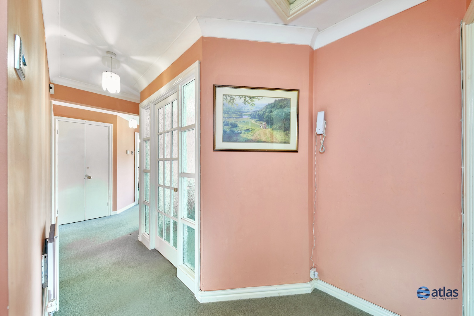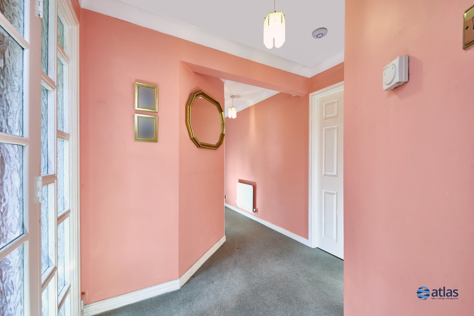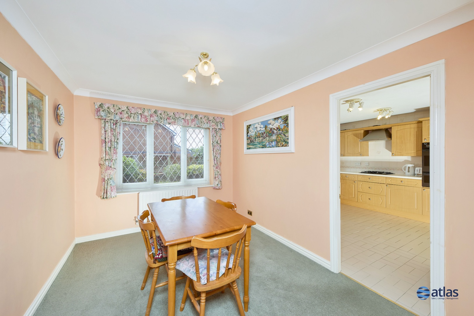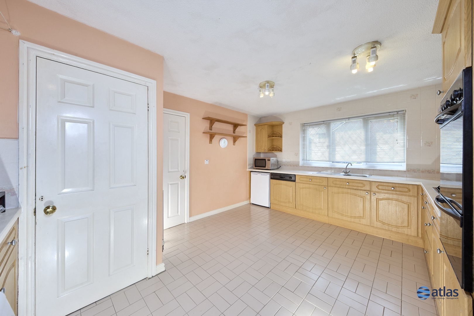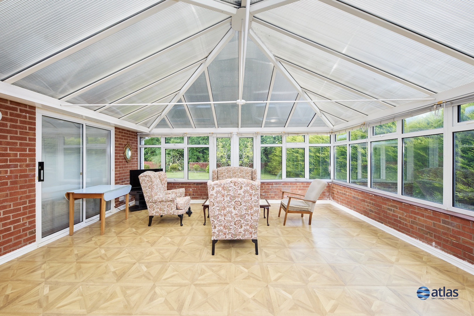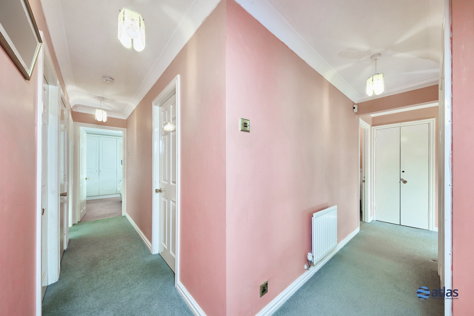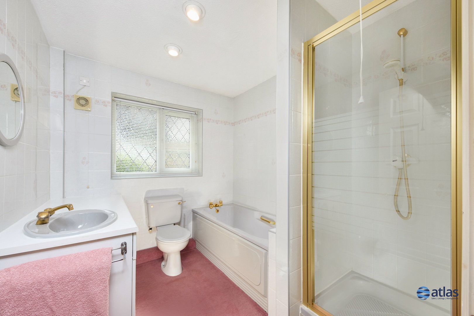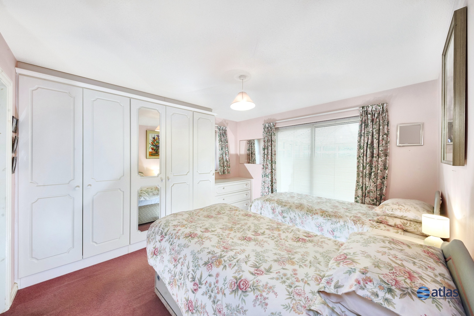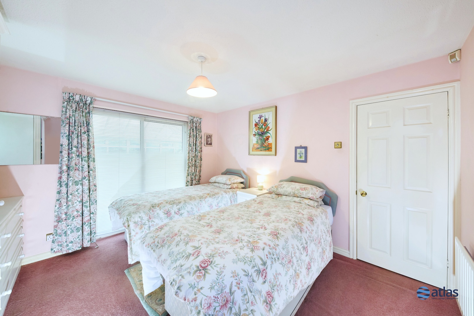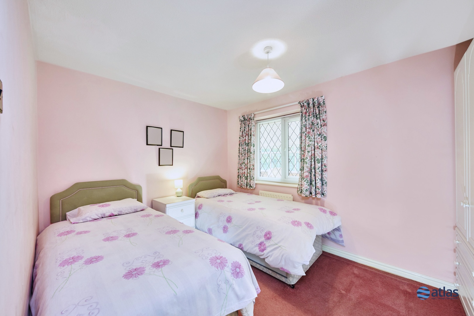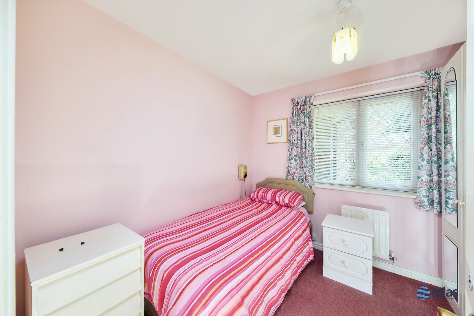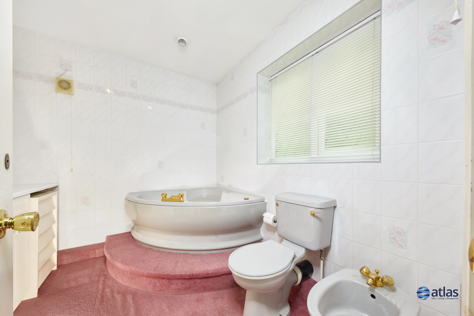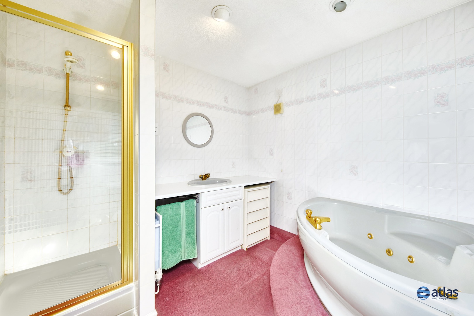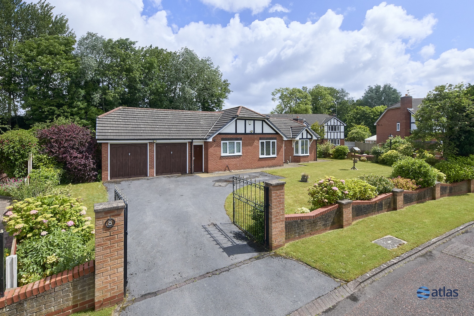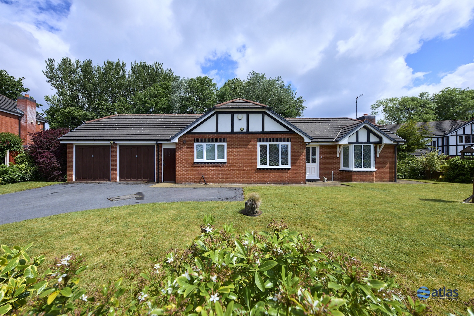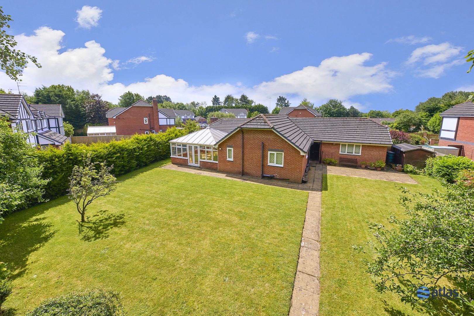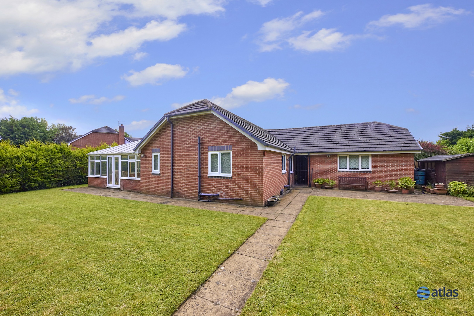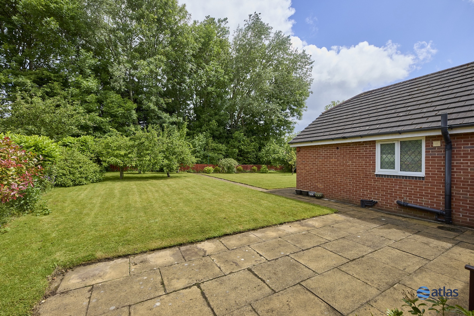Gardenia Grove, Aigburth, L17
£600,000 Offers Over
3 bedroom bungalow for sale
Key Features
- 3 bedroom, 2 bathroom bungalow
- No Onward Chain
- Two Spacious and Modern Reception Rooms
- Sunroom Offering Views of the Substantial Well Manicured Grounds
- Large Fitted Kitchen with Plentiful Storage
- Family Bathroom with Bath and Separate Shower and Additional Separate W.c
- Master Bedroom Benefits from Fitted Wardrobes and an En Suite Bathroom
- Substantial Surrounding Grounds
- Plenty of Storage Space with Large Double Garage
- Close to a Wealth of Amenities - Minutes Walk to Otterspool Promenade and Walking Distance to Liverpool City Centre, Princes Park and Sefton Park
- Highly Desirable Aigburth L17 Location - Great Schools, Excellent Public Transport Links and Plenty of Local Green Spaces
Description
Nestled within the highly desirable enclave of Gardenia Grove, Aigburth, L17, this exquisite bungalow, now on the market with Atlas Estate Agents, offers a rare opportunity to acquire a unique residence with substantial grounds and no onward chain.
Step inside to discover a harmonious blend of elegance and modern comfort. The property boasts accommodation thoughtfully arranged over one floor, ensuring a versatile living space suitable for any family dynamic.
Two spacious and contemporary reception rooms provide ample space for both relaxation and entertaining, each room exuding a sense of warmth and sophistication. Adjacent to the reception rooms is a sunroom, perfectly positioned to capture stunning views of the meticulously manicured grounds, offering a serene retreat throughout the seasons.
The large, fitted kitchen is a chef’s delight, featuring abundant storage and ample counter space, ideal for preparing family meals or hosting culinary gatherings.
This charming bungalow comprises three well-appointed bedrooms, each designed with comfort in mind. The master bedroom stands out with its fitted wardrobes and luxurious en suite bathroom, offering a private haven for relaxation. The family bathroom is complete with both a bath and separate shower, the property also features an additional W.C., ensuring convenience and privacy for all residents.
The external space is equally impressive, with substantial surrounding grounds and double garage that present potential to add further value. The lush gardens offer a private sanctuary, ideal for gardening enthusiasts or those simply seeking a tranquil outdoor escape.
Located just minutes from the picturesque Otterspool Promenade and within walking distance to Liverpool City Centre, Princes Park, and Sefton Park, this property is perfectly positioned to enjoy the best of urban living amidst abundant green spaces. The area is renowned for its excellent schools, superb public transport links, and a wealth of local amenities, making it an ideal location for families and professionals alike.
Do not miss the opportunity to make this beautiful bungalow in Gardenia Grove your new home. Contact Atlas Estate Agents today to arrange a viewing and experience the charm and potential of this remarkable property.
Video/Virtual Tour
We have filmed this property and can offer you a video/virtual tour, please click the 'Virtual Tour' tab above to view the tour(s).
Further Details
Property Type: Bungalow (3 bedroom, 2 bathroom)
Tenure: Freehold
No. of Floors: 1
Floor Space: 176 square metres / 1,889 square feet
EPC Rating: D (view EPC)
Council Tax Band: F
Local Authority: Liverpool City Council
Parking: Garage, Driveway
Heating/Energy: Gas Central Heating, Double Glazing
Appliances/White Goods: Electric Cooker, Gas Hob
Disclaimer
These particulars are intended to give a fair and substantially correct overall description for the guidance of intending purchasers/tenants and do not constitute an offer or part of a contract. Please note that any services, heating systems or appliances have not been tested and no warranty can be given or implied as to their working order. Prospective purchasers/tenants ought to seek their own professional advice.
All descriptions, dimensions, areas, references to condition and necessary permissions for use and occupation and other details are given in good faith and are believed to be correct, but any intending purchasers/tenants should not rely on them as statements or representations of fact, but must satisfy themselves by inspection or otherwise as to the correctness of each of them.
Floor Plans
Please click the below links (they'll open in a new window) to view the available floor plan(s) for this property.
Virtual Tours/Videos
Please click the below link(s) (they'll open in new window) to watch the virtual tours/videos for this property.
Documents/Brochures
Please click the below links (they'll open in new window) to view the available documents/brochures for this property.
Map
Street View
Please Note: Properties are marked on the map/street view using their postcode only. As a result, the marker may not represent the property's precise location. Please use these features as a guide only.

Danielle Case
Senior Sales Negotiator
Marketed by our
Liverpool Branch
Mini Map
