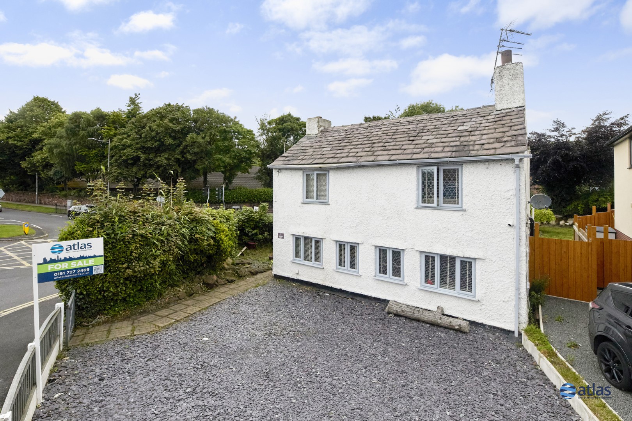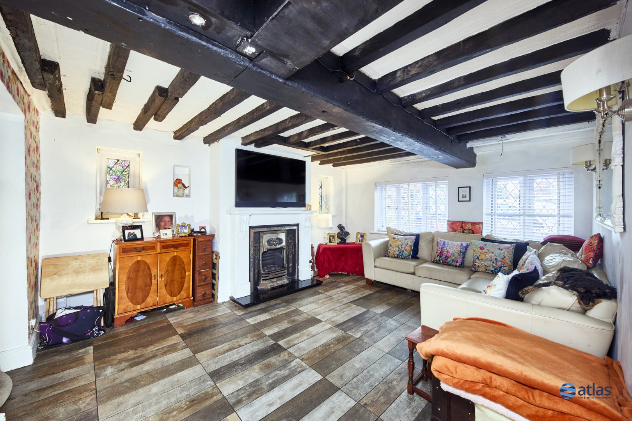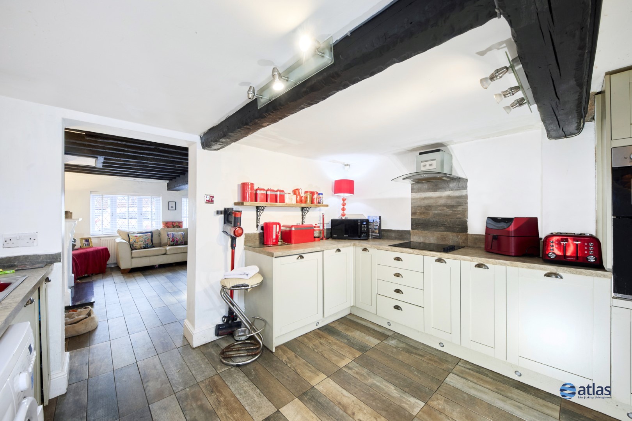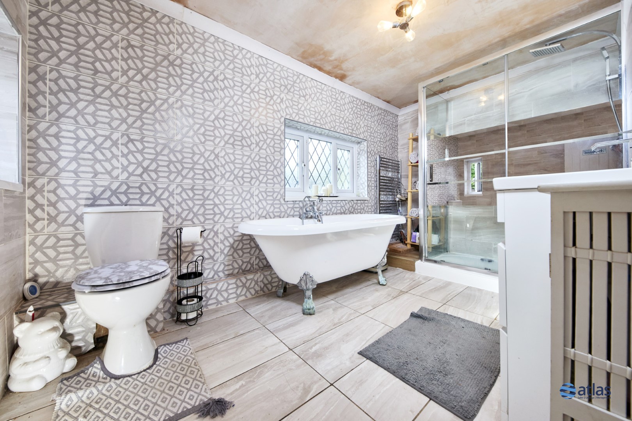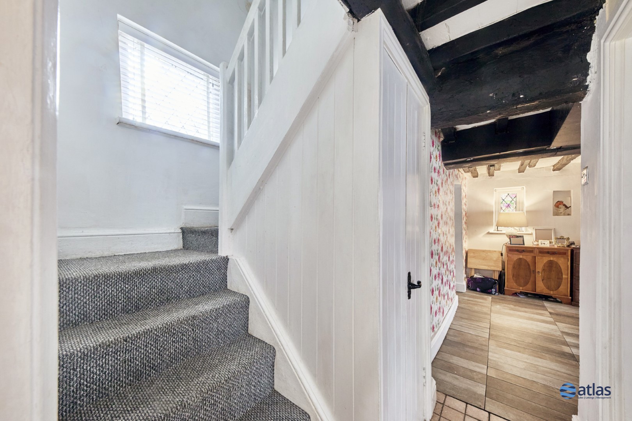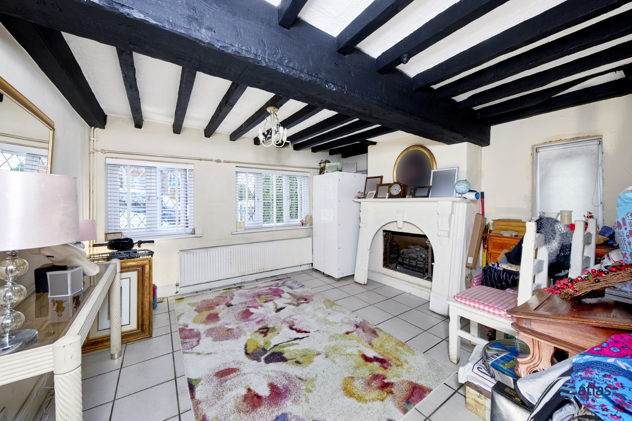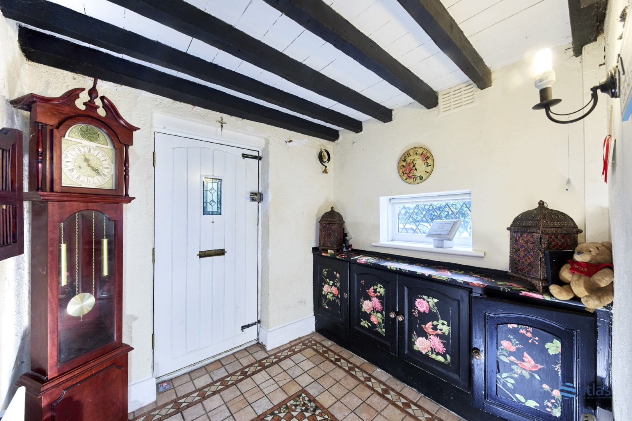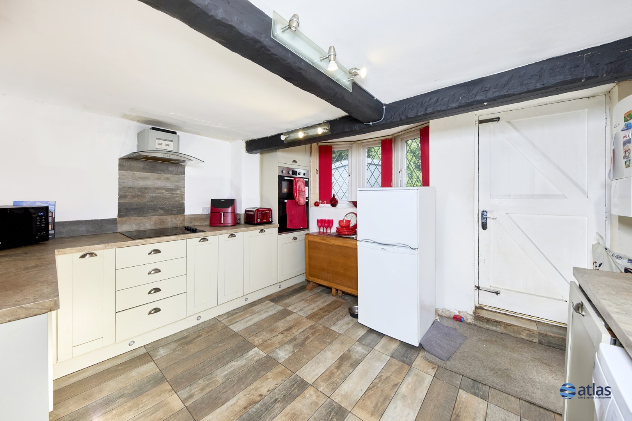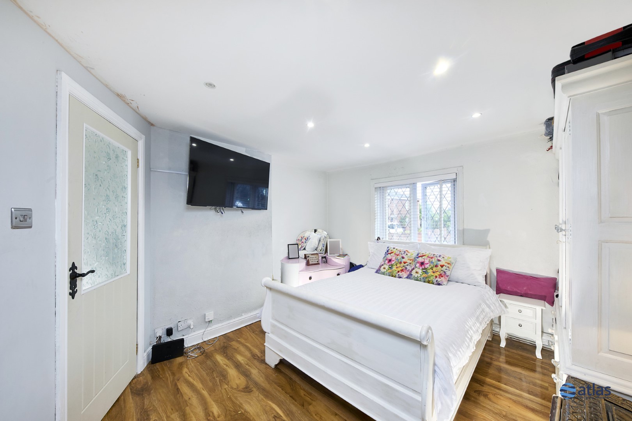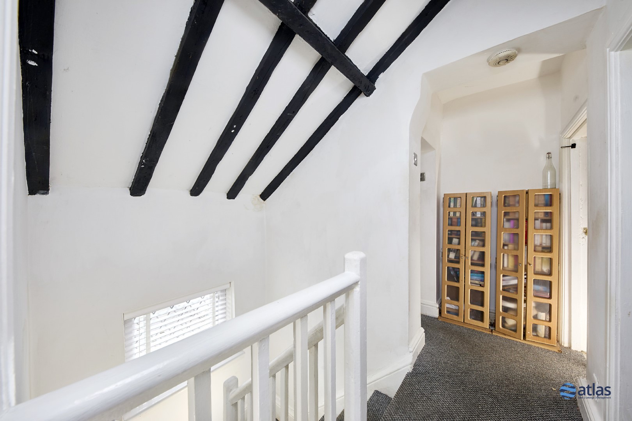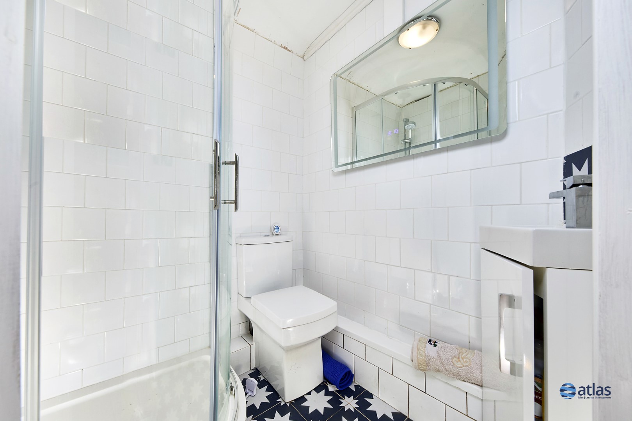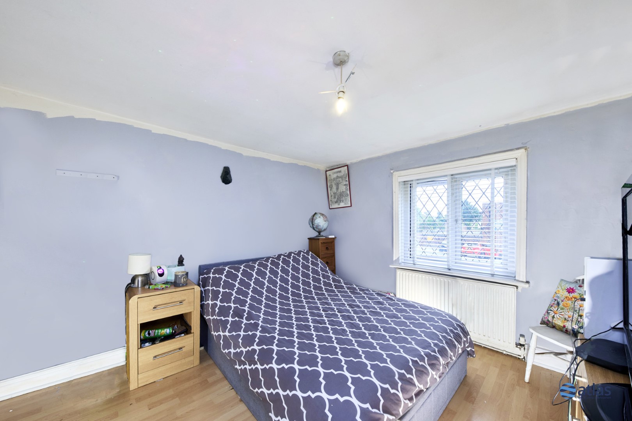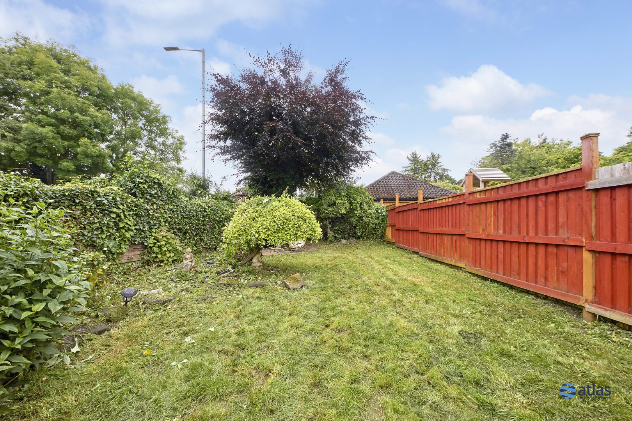Blacklow Brow, Huyton, L36
£315,000 Offers in Excess of
3 bedroom detached house for sale
Key Features
- 3 bedroom, 2 bathroom detached house
- Approved Planning Permission for 24 Square Metre Rear Extension
- Original Wooden Beams Throughout
- Two Generous Reception Rooms with Feature Fireplaces
- Modern, Fitted Country Kitchen with Electric Hob, Double Oven and Integrated Fridge and Freezer
- Convenient Under Stair Pantry
- Master Bedroom with Ensuite Bathroom
- Large Family Bathroom with Freestanding Bath and Separate Shower
- Generous Front 5-Car Driveway and Large Back Garden with Lawn and Patio Area
- Amongst a Wealth of Amenities - Plenty of Local Bars, Shops and Restaurants
- Excellent Transport Links - 3 Minute Walk to Huyton Railway Station
Description
Brought to the market by Atlas Estate Agents, this stunning detached house on Blacklow Brow, Huyton, L36, offers an unparalleled blend of traditional charm and modern convenience. Nestled amidst a wealth of local amenities, this splendid residence is just a 3-minute walk from Huyton Railway Station, ensuring excellent transport links for both work and leisure.
The accommodation is elegantly arranged over two floors, providing ample space for a comfortable and luxurious lifestyle. The property boasts three generously sized bedrooms, including a master bedroom complete with an ensuite bathroom, offering a private retreat for relaxation.
As you step inside, you are greeted by the charm of original wooden beams that run throughout the house, exuding a sense of character and history. The two generous reception rooms are perfect for entertaining guests or enjoying cosy family evenings, each featuring a beautiful fireplace that adds warmth and elegance to the living space.
The modern, fitted country kitchen is a true delight for any culinary enthusiast. It features an electric hob, double oven, and integrated fridge and freezer, complemented by a convenient under stair pantry, providing ample storage space for all your kitchen essentials.
The large family bathroom is a sanctuary of relaxation, featuring a freestanding bath and a separate shower, catering to all your family's needs. With approved planning permission for a 24 square metre rear extension, this home offers exciting potential for further enhancement.
Outside, the property continues to impress with a generous front driveway accommodating up to five cars. The large back garden, complete with a lush lawn and a patio area, is perfect for outdoor entertaining, children's play, or simply enjoying the tranquillity of the outdoors.
Situated amongst a wealth of local bars, shops, and restaurants, this exquisite home combines convenience with comfort. Don't miss this rare opportunity to own a piece of Blacklow Brow's finest. Contact Atlas Estate Agents today to arrange a viewing.
Further Details
Property Type: Detached House (3 bedroom, 2 bathroom)
Tenure: Freehold
No. of Floors: 2
Floor Space: 94 square metres / 1,012 square feet
EPC Rating: E (view EPC)
Council Tax Band: E
Local Authority: Knowsley Metropolitan Borough Council
Parking: Driveway
No. of Parking Spaces: 2
Outside Space: Front Garden, Back Garden
Heating/Energy: Gas Central Heating, Double Glazing
Appliances/White Goods: Electric Oven (Double), Electric Hob (Ceramic), Fridge, Freezer
Disclaimer
These particulars are intended to give a fair and substantially correct overall description for the guidance of intending purchasers/tenants and do not constitute an offer or part of a contract. Please note that any services, heating systems or appliances have not been tested and no warranty can be given or implied as to their working order. Prospective purchasers/tenants ought to seek their own professional advice.
All descriptions, dimensions, areas, references to condition and necessary permissions for use and occupation and other details are given in good faith and are believed to be correct, but any intending purchasers/tenants should not rely on them as statements or representations of fact, but must satisfy themselves by inspection or otherwise as to the correctness of each of them.
Floor Plans
Please click the below links (they'll open in a new window) to view the available floor plan(s) for this property.
Virtual Tours/Videos
There are currently no videos/virtual tours available for this property.
Documents/Brochures
Please click the below links (they'll open in new window) to view the available documents/brochures for this property.
Map
Street View
Please Note: Properties are marked on the map/street view using their postcode only. As a result, the marker may not represent the property's precise location. Please use these features as a guide only.

Danielle Case
Senior Sales Negotiator
Marketed by our
Liverpool Branch
Mini Map
