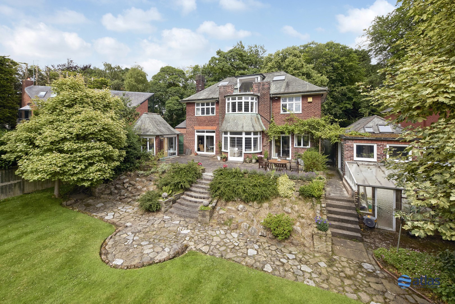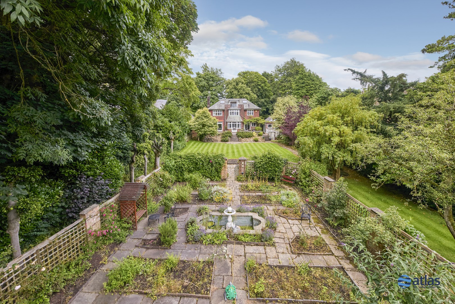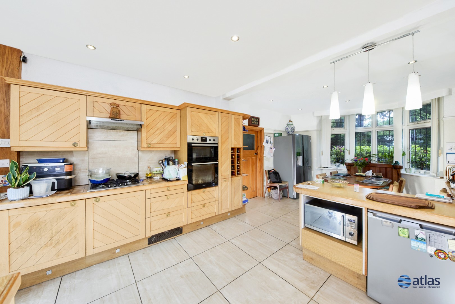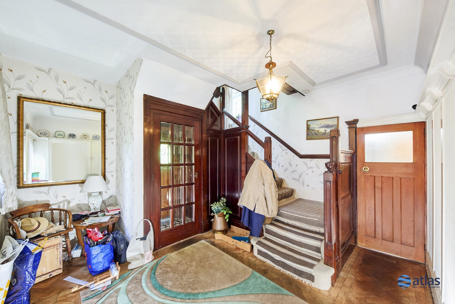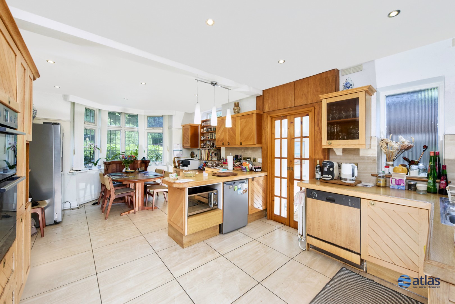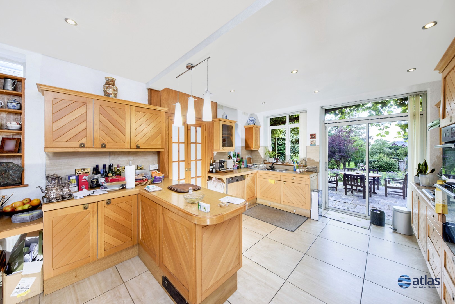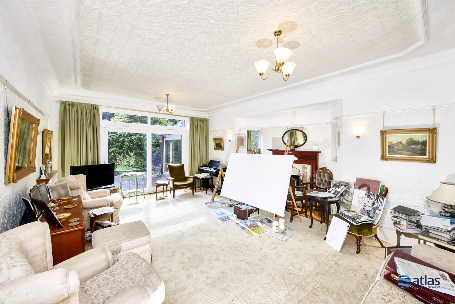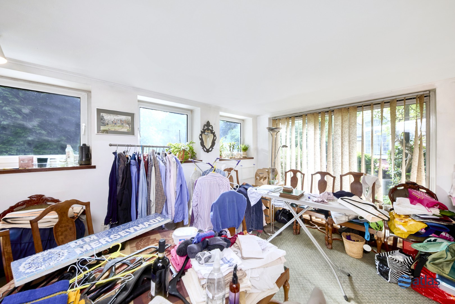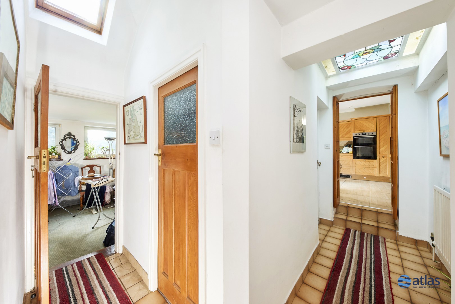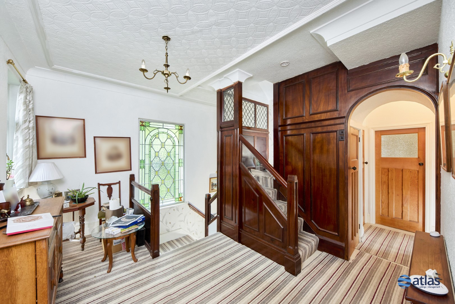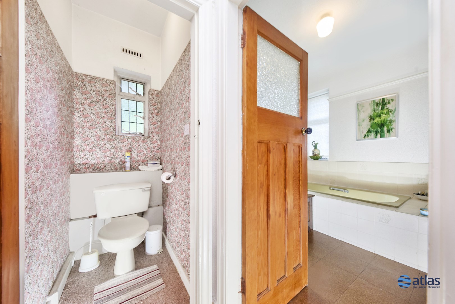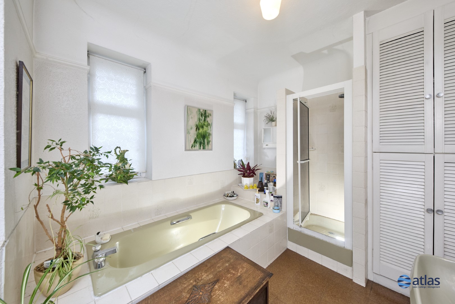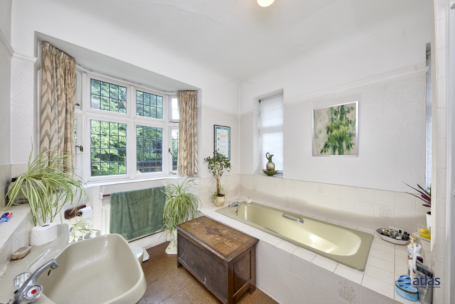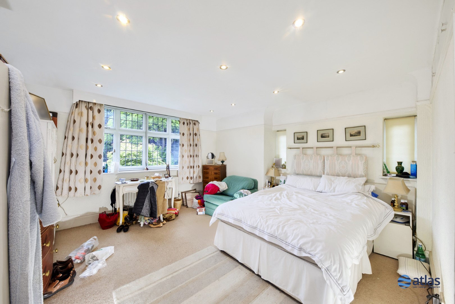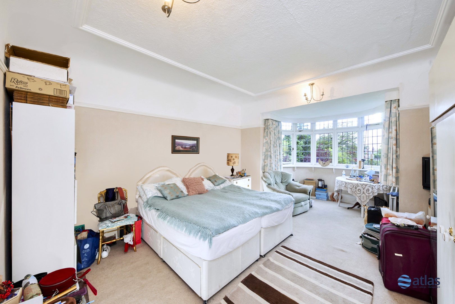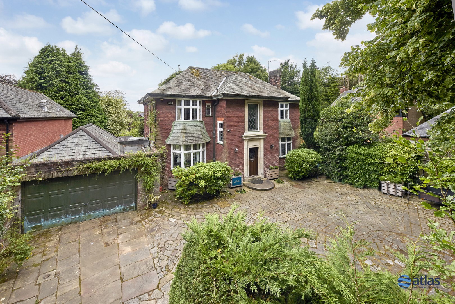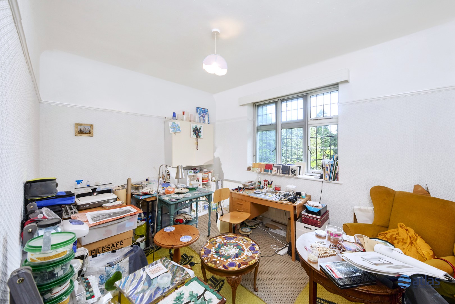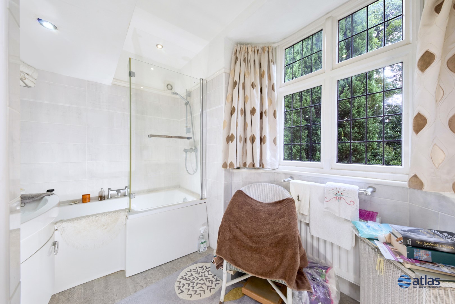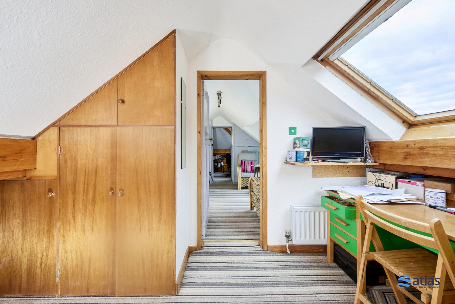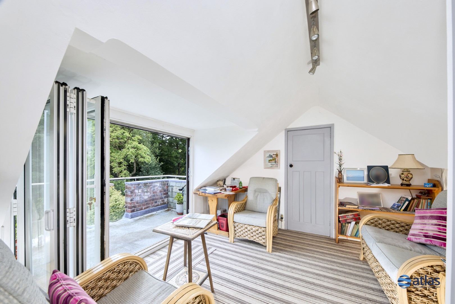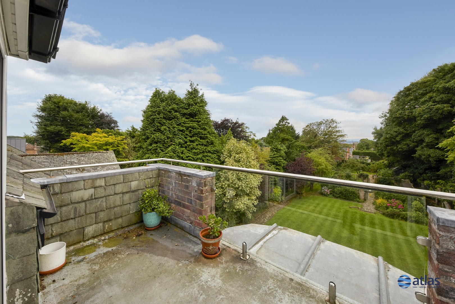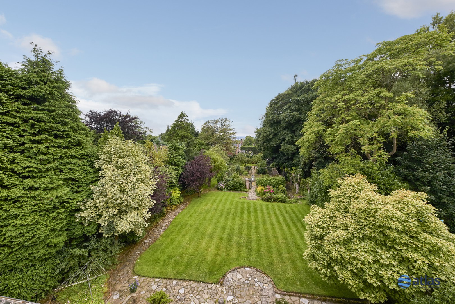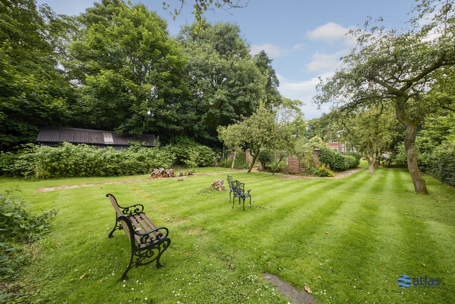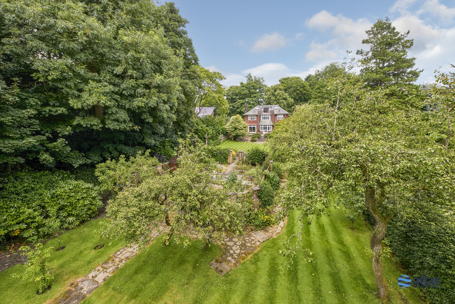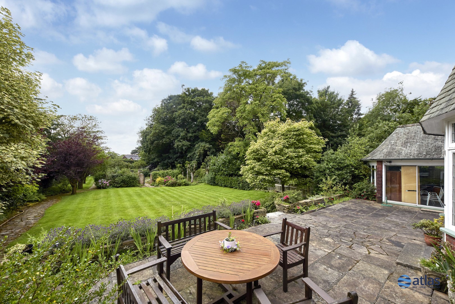Quarry Street, Woolton, L25
£2,400,000
5 bedroom detached house for sale
Key Features
- 5 bedroom, 3 bathroom detached house
- Substantial Plot in Highly Sought-after Woolton L25 Area
- Mature Rose Garden Within a Substantial Rear Garden
- Views of Welsh Hills
- Expansive Driveway - Plenty of Room for Multiple Cars
- Beautiful, Traditional Features Retained Throughout
- Original Parquet Flooring in Entrance Hallway
- 4 Reception Rooms, Featuring Grand Sitting Room with Feature Fireplace
- Balcony Off Second Floor Overlooking Grounds
- Large Two-car Garage
Description
Atlas Estate Agents are proud to present the opportunity for a purchaser to acquire one of the best sites in South Liverpool.
With a south-facing rear garden, in the sun for most of the day, this plot is the best of a half an acre dropping gently to face the Welsh hills.
The home was designed and built in the 1930s by the Liverpool City Building Surveyor for his own occupation. The property has only ever been owned by two families, with the current owner acquiring it in 1984.
Little has been done to the house since the acquisition by the present owner, giving the buyer the opportunity to stamp their own personality on the property. With vision, energy and judicious expenditure, this property could be one of the most desirable homes in South Liverpool.
Video/Virtual Tour
We have filmed this property and can offer you a video/virtual tour, please click the 'Virtual Tour' tab above to view the tour(s).
Further Details
Property Type: Detached House (5 bedroom, 3 bathroom)
Tenure: Freehold
No. of Floors: 3
Floor Space: 271 square metres / 2,914 square feet
EPC Rating: E (view EPC)
Council Tax Band: G
Local Authority: Liverpool City Council
Parking: Off Street, Driveway
Outside Space: Patio/Decking, Balcony, Back Garden
Heating/Energy: Gas Central Heating
Appliances/White Goods: Electric Oven, Gas Hob, Dishwasher
Disclaimer
These particulars are intended to give a fair and substantially correct overall description for the guidance of intending purchasers/tenants and do not constitute an offer or part of a contract. Please note that any services, heating systems or appliances have not been tested and no warranty can be given or implied as to their working order. Prospective purchasers/tenants ought to seek their own professional advice.
All descriptions, dimensions, areas, references to condition and necessary permissions for use and occupation and other details are given in good faith and are believed to be correct, but any intending purchasers/tenants should not rely on them as statements or representations of fact, but must satisfy themselves by inspection or otherwise as to the correctness of each of them.
Floor Plans
Please click the below links (they'll open in a new window) to view the available floor plan(s) for this property.
Virtual Tours/Videos
Please click the below link(s) (they'll open in new window) to watch the virtual tours/videos for this property.
Documents/Brochures
Please click the below links (they'll open in new window) to view the available documents/brochures for this property.
Map
Street View
Please Note: Properties are marked on the map/street view using their postcode only. As a result, the marker may not represent the property's precise location. Please use these features as a guide only.

Danielle Case
Senior Sales Negotiator
Marketed by our
Liverpool Branch
Mini Map
