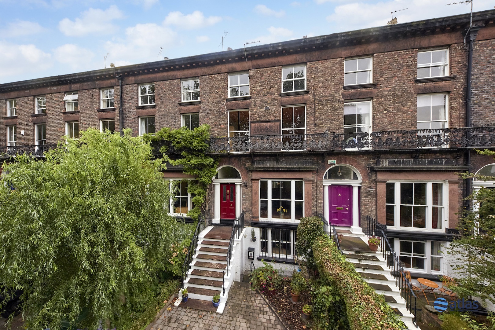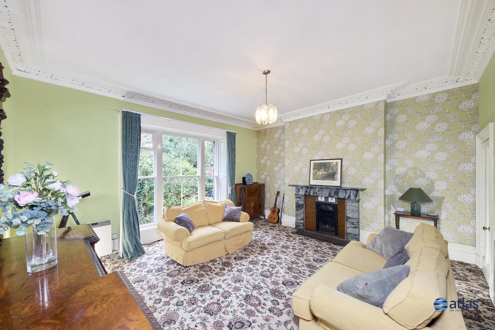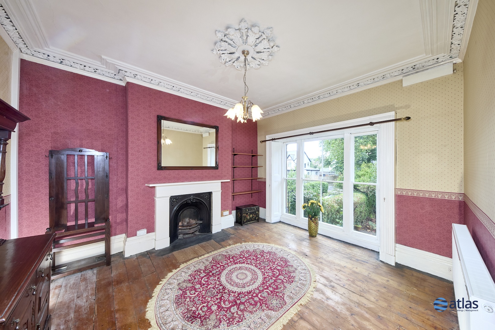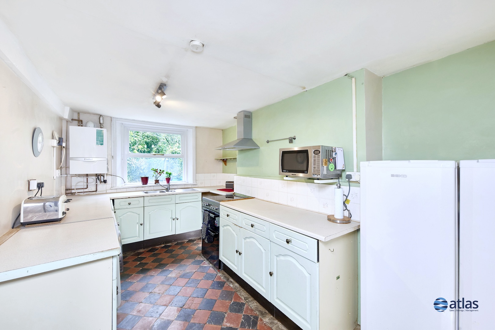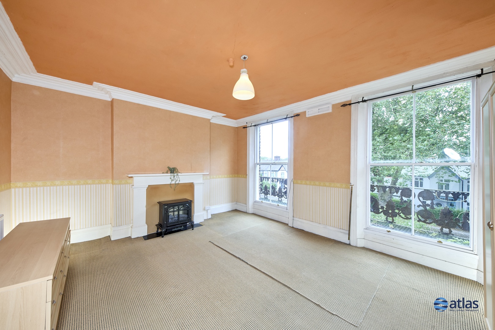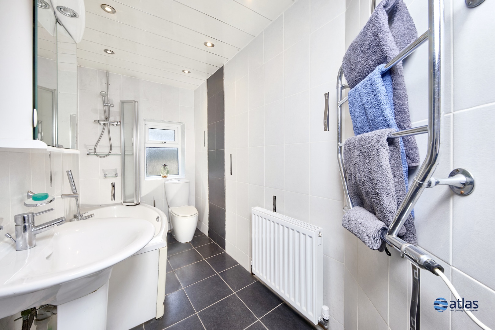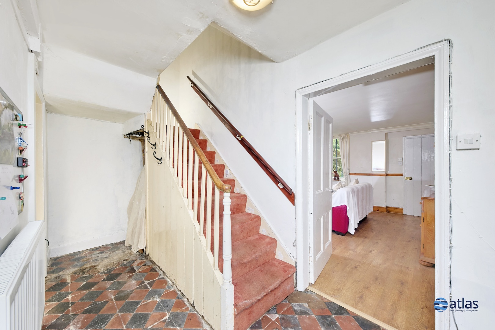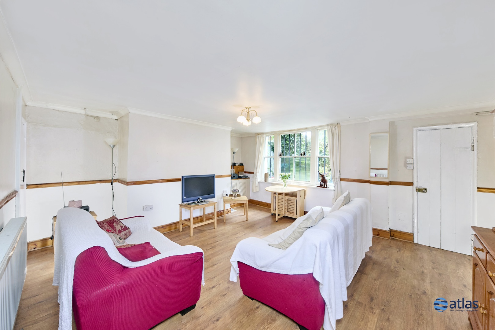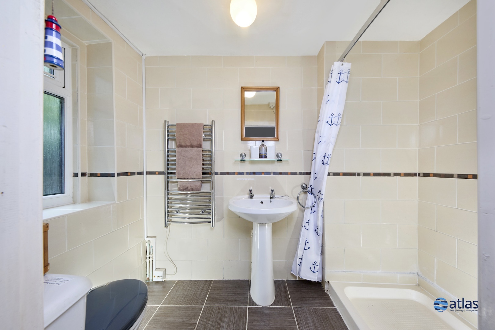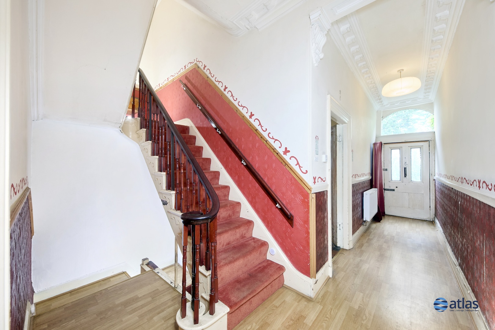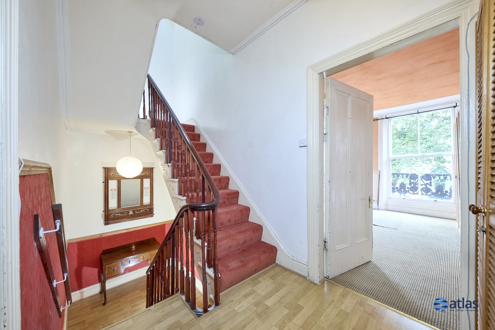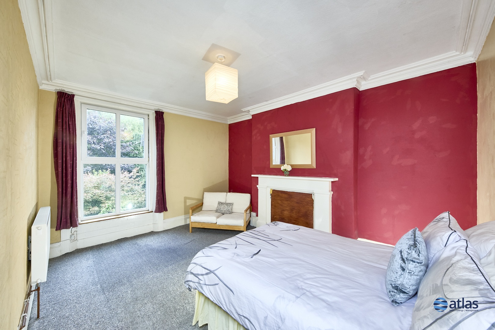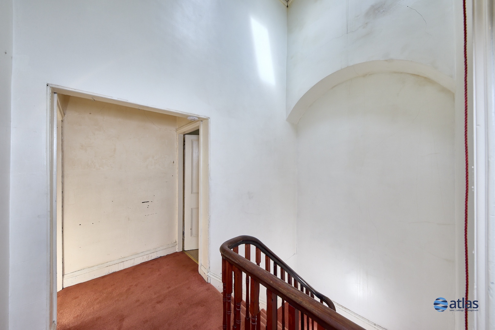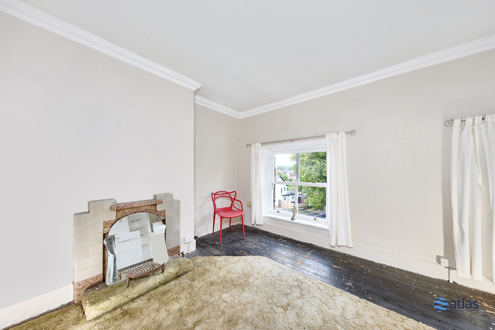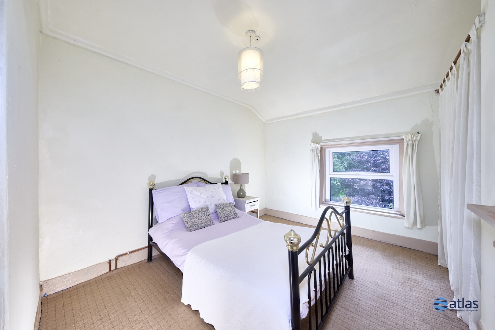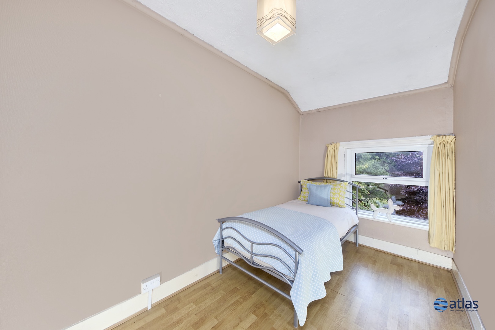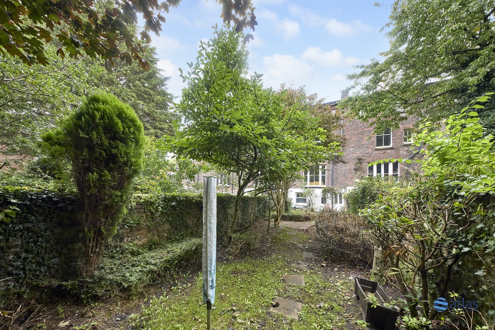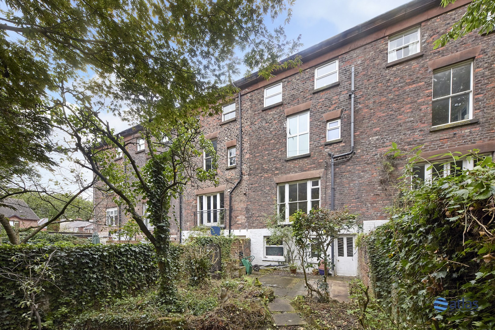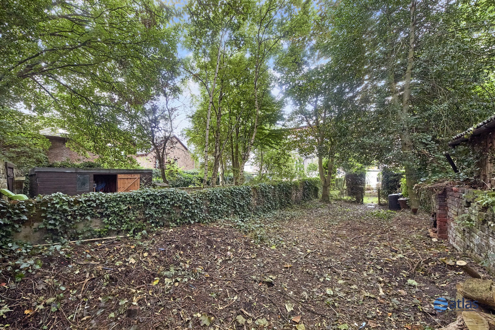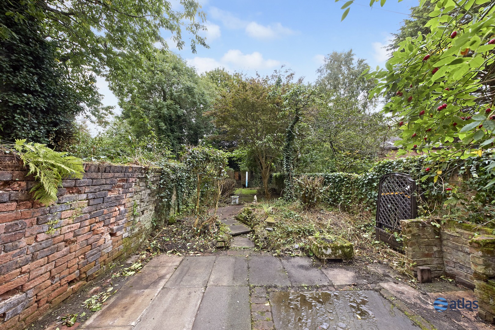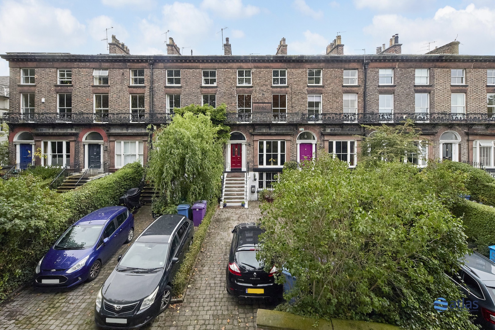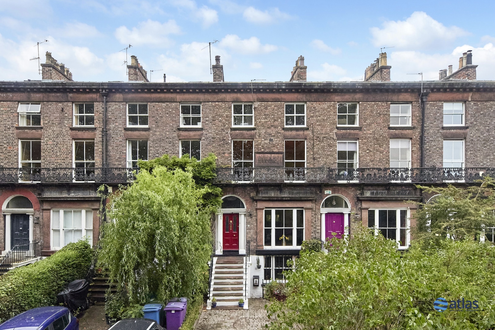Garston Old Road, Cressington, L19
£650,000 Offers in Excess of
5 bedroom terraced house for sale
Key Features
- 5 bedroom, 2 bathroom terraced house
- No Onward Chain - Middle Property in a Row of 7 Unique Terraced Houses, Rarely Available in the Area - Opportunity to Add Value Through Refurbishment
- Grade Ii Listed Building Built in 1852 - Full of Character & Charm - Retains Original Victorian Fireplaces, Ceiling Coving and Roses, Original Shutters in Main Living Room, and Quarry Tile Flooring
- Three Spacious Reception Rooms with Sash Windows
- Fitted Kitchen with Adjoining Pantry Area
- Five Spacious, Bright Bedrooms with Sash Windows
- Convenient Ground Floor Shower Room
- Fully Tiled Family Bathroom with Bath and Overhead Shower
- Central Heating, Double Glazed Windows and Storage Rooms Throughout
- Driveway Parking and Extensive Rear Garden (40m Length, 5m Width) with Patio Area
- Fantastic Sought After Location, L19 - Close to a Wealth of Amenities, Excellent Transport Links and Outstanding Primary Schools - Walking Distance to Cressington Station
Description
Nestled along the picturesque Garston Old Road in the sought-after Cressington, L19, this exceptional Grade II listed terraced house stands proudly in a row of seven unique properties, rarely available in the area. Brought to the market by Atlas Estate Agents, this charming home, built in 1852, is steeped in character, offering a wealth of original Victorian features that blend timeless elegance with the opportunity for modern refurbishment.
Spanning an impressive four floors, the property boasts five bright and spacious bedrooms, some of which feature sash windows and a wrought iron balcony, allowing for an abundance of natural light and lovely views of the surrounding area. The property also includes three generous reception rooms, each adorned with stunning period features such as original fireplaces, ceiling coving, and quarry tile flooring. The large sash windows offer an authentic touch, while the original shutters in the main living room provide a glimpse into the home’s historical charm.
At the heart of the home is a fitted kitchen, complemented by an adjoining pantry area for additional storage. The property also benefits from two well-appointed bathrooms – a convenient ground-floor shower room and a fully tiled family bathroom featuring a bath with an overhead shower.
Outside, the extensive rear garden offers a peaceful retreat with a patio area, perfect for outdoor dining and relaxation. The front driveway provides ample parking, a rare convenience for properties of this age.
Offered with no onward chain, this mid-terrace property presents an exciting opportunity to add value through sympathetic refurbishment, making it the ideal project for those seeking to craft their dream home while preserving its historic charm.
With its enviable location, just a short walk from Cressington Station, this home is perfectly positioned close to a wealth of local amenities, excellent transport links, and outstanding primary schools, making it ideal for families and commuters alike.
This captivating Victorian home awaits a discerning buyer ready to restore and enhance its timeless appeal.
You can access the official listing for St Mary's Terrace on Historical England using the following link:
https://historicengland.org.uk/listing/the-list/list-entry/1068217?section=official-list-entry
Video/Virtual Tour
We have filmed this property and can offer you a video/virtual tour, please click the 'Virtual Tour' tab above to view the tour(s).
Further Details
Property Type: Terraced House (5 bedroom, 2 bathroom)
Tenure: Freehold
No. of Floors: 4
Floor Space: 227 square metres / 2,443 square feet
EPC Rating: D (view EPC)
Council Tax Band: A
Local Authority: Liverpool City Council
Parking: Off Street, Driveway
Outside Space: Back Garden
Heating/Energy: Double Glazing
Disclaimer
These particulars are intended to give a fair and substantially correct overall description for the guidance of intending purchasers/tenants and do not constitute an offer or part of a contract. Please note that any services, heating systems or appliances have not been tested and no warranty can be given or implied as to their working order. Prospective purchasers/tenants ought to seek their own professional advice.
All descriptions, dimensions, areas, references to condition and necessary permissions for use and occupation and other details are given in good faith and are believed to be correct, but any intending purchasers/tenants should not rely on them as statements or representations of fact, but must satisfy themselves by inspection or otherwise as to the correctness of each of them.
Floor Plans
Please click the below links (they'll open in a new window) to view the available floor plan(s) for this property.
Virtual Tours/Videos
Please click the below link(s) (they'll open in new window) to watch the virtual tours/videos for this property.
Documents/Brochures
Please click the below links (they'll open in new window) to view the available documents/brochures for this property.
Map
Street View
Please Note: Properties are marked on the map/street view using their postcode only. As a result, the marker may not represent the property's precise location. Please use these features as a guide only.

Danielle Case
Senior Sales Negotiator
Marketed by our
Liverpool Branch
Mini Map
