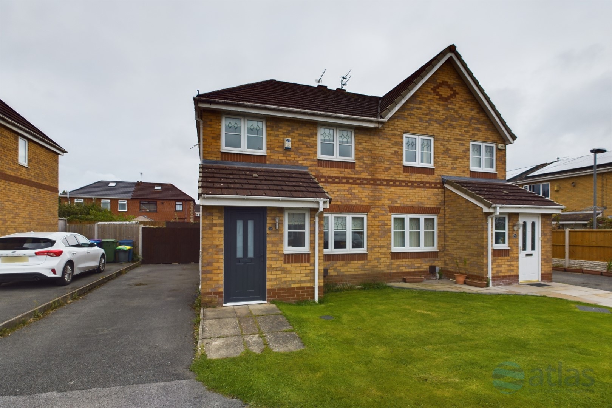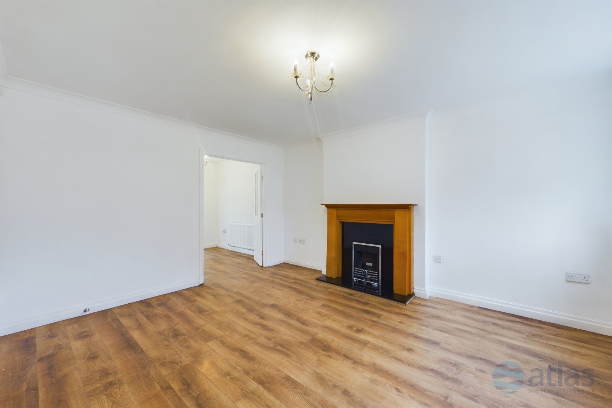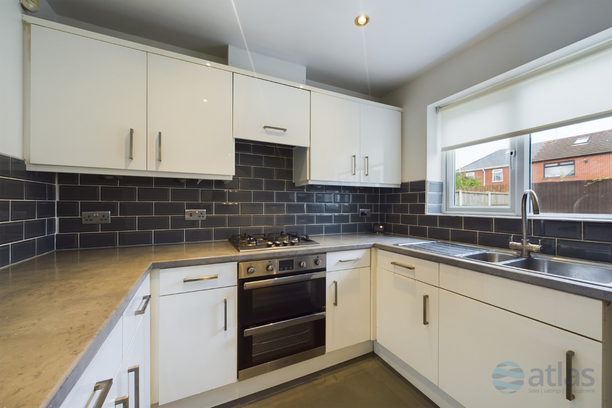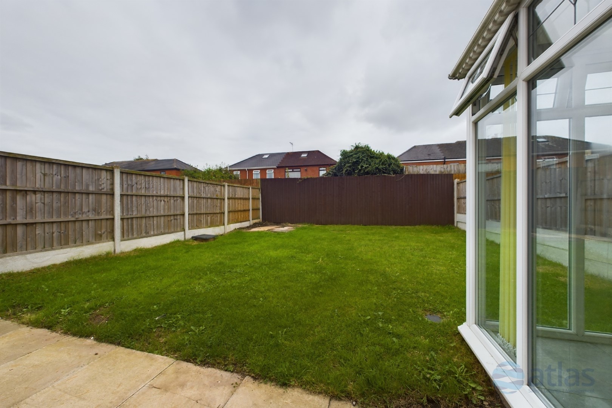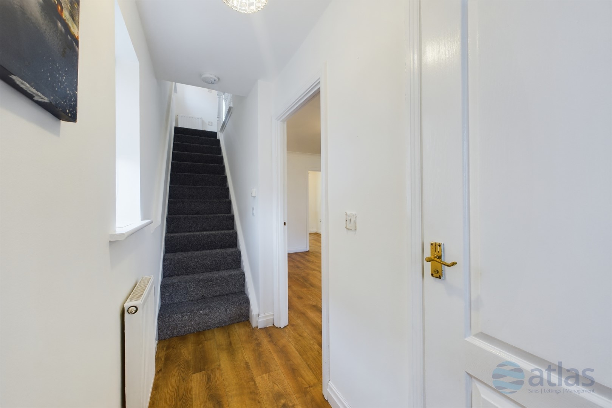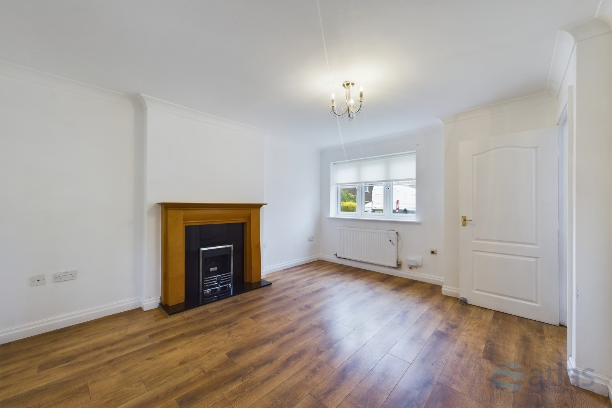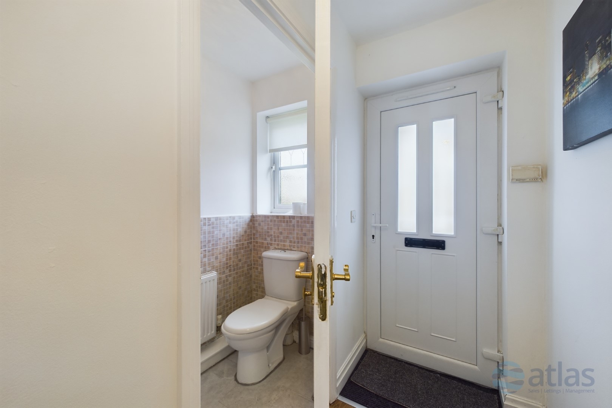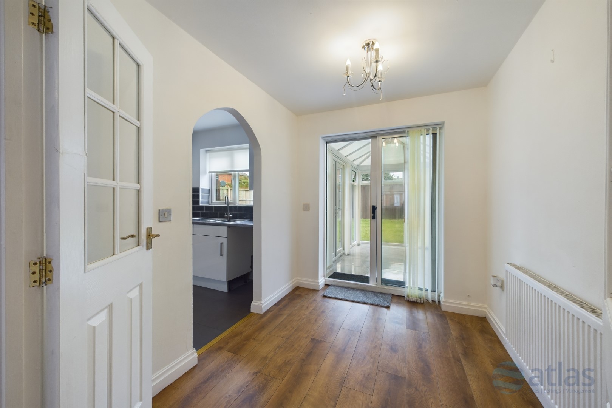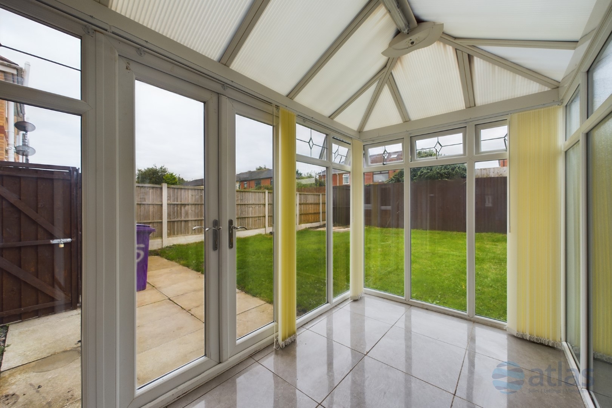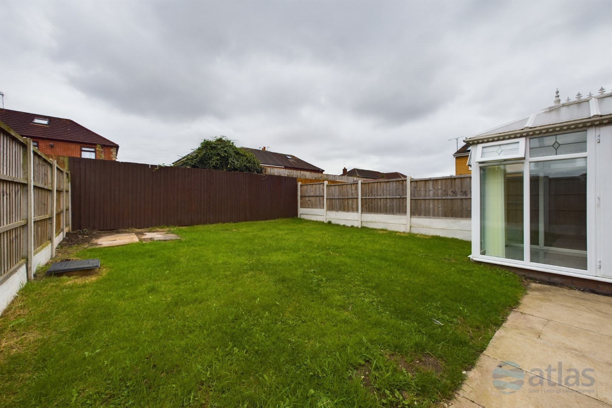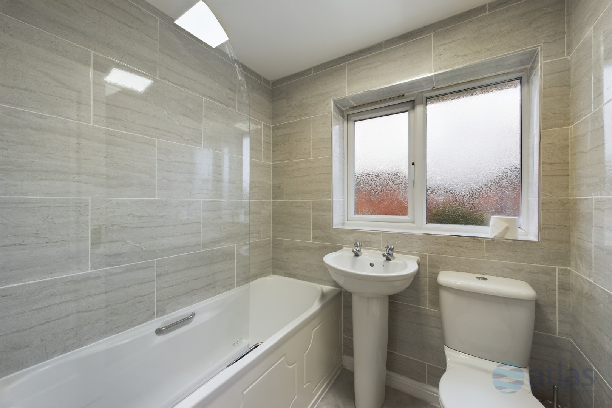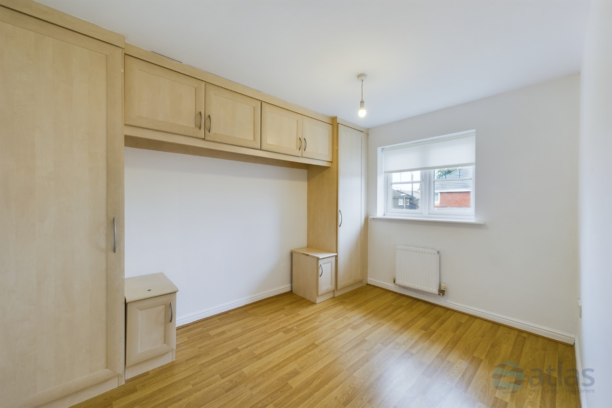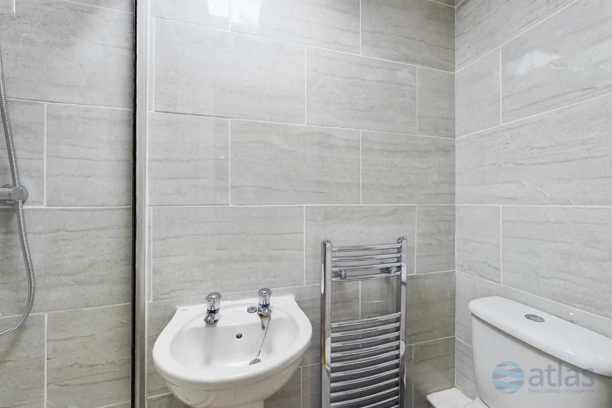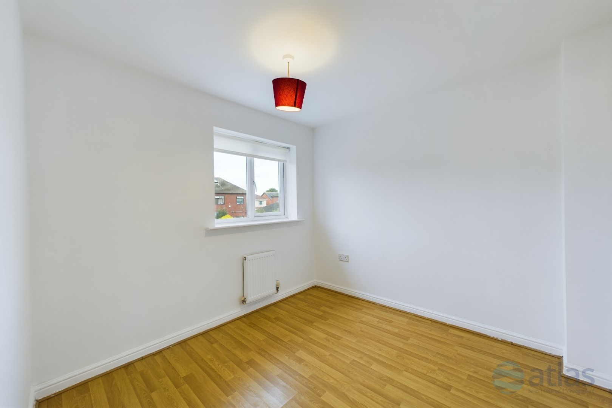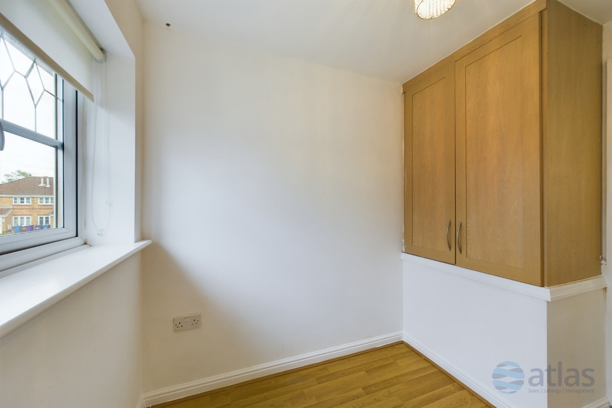Avington Close, West Derby, L12
£1,100 per calendar month
3 bedroom semi-detached house let agreed
This property has now been taken and is no longer available. Please click here to register your requirements to be notified of similar properties that come to the market.
Key Features
- 3 bedroom, 2 bathroom semi-detached house
- Beautiful Semi Detached Family Home
- Car Driveway and Front Lawn
- Available Immediately
- Bright and Spacious Front Lounge Room
- Attractive Modern Kitchen with Gas Hob
- Bright & Airy Conservatory
- Beautiful Tiled Bathrooms 1 X Family Bathroom, 1 X En-suite Bathrooms & Downstairs W/C
- 3 Well-Appointed Bedrooms
- Bright & Airy Conservatory
- Attractive Rear Garden
Description
Step into the charm and comfort of this exquisite semi-detached house on Avington Close, nestled in the sought-after area of West Derby, L12. Available immediately through Atlas Estate Agents, this beautiful family home offers an exceptional living experience, combining elegance with practicality.
Spread across two thoughtfully arranged floors, this unfurnished residence provides a spacious and adaptable layout, perfect for contemporary family life. As you enter, you’ll be greeted by a bright and airy front lounge room, where natural light floods the space, accentuating the welcoming atmosphere.
The heart of the home is its attractive modern kitchen, featuring a sleek gas hob and ample storage, ideal for culinary creations and family gatherings. Adjacent to the kitchen, the delightful conservatory offers a serene retreat, bathed in natural light and providing a perfect spot to relax and enjoy the garden views.
Upstairs, the property boasts three well-appointed bedrooms, each thoughtfully designed to offer comfort and tranquillity. The master bedroom benefits from a stylish en-suite bathroom, while the additional family bathroom and downstairs W/C ensure convenience for all members of the household.
Outside, the property does not disappoint. A car driveway and front lawn offer both practicality and a touch of greenery, while the attractive rear garden presents a private outdoor sanctuary, perfect for unwinding after a long day.
With its combination of spacious interiors, modern features, and beautiful outdoor spaces, this semi-detached family home is a true gem. Don’t miss the opportunity to make it your own – contact Atlas Estate Agents today to arrange a viewing and experience this wonderful property for yourself.
Video/Virtual Tour
We have filmed this property and can offer you a video/virtual tour, please click the 'Virtual Tour' tab above to view the tour(s).
Further Details
Property Type: Semi-Detached House (3 bedroom, 2 bathroom)
Furnishing: Unfurnished
No. of Floors: 2
Floor Space: 756 square feet / 70 square metres
EPC Rating: C (view EPC)
Council Tax Band: B
Local Authority: Liverpool City Council
Parking: Off Street, Driveway
Outside Space: Front Garden, Back Garden
Heating/Energy: Gas Central Heating, Double Glazing
Appliances/White Goods: Electric Oven, Gas Hob
Bills Included: None
What Does it Cost to Move in?
Rent: £1,100 per calendar month in advance
Security Deposit: £1,269.23
To secure this property you are required to pay a holding deposit equal to one weeks rent, £253.85. The holding deposit will go on to form part of your rent/security deposit. The balance of any rent/security deposit is normally payable the working day before you move in.
Letting Information
Date Available From: Now
Minimum Term: 12 months
Guarantor NOT required (subject to referencing)
Pets NOT considered
You will be required to pass our referencing checks to rent this property
Disclaimer
These particulars are intended to give a fair and substantially correct overall description for the guidance of intending purchasers/tenants and do not constitute an offer or part of a contract. Please note that any services, heating systems or appliances have not been tested and no warranty can be given or implied as to their working order. Prospective purchasers/tenants ought to seek their own professional advice.
All descriptions, dimensions, areas, references to condition and necessary permissions for use and occupation and other details are given in good faith and are believed to be correct, but any intending purchasers/tenants should not rely on them as statements or representations of fact, but must satisfy themselves by inspection or otherwise as to the correctness of each of them.
Floor Plans
Please click the below links (they'll open in a new window) to view the available floor plan(s) for this property.
Videos/Virtual Tours
Please click the below link(s) (they'll open in new window) to watch the videos/virtual tours for this property.
Documents/Brochures
Please click the below links (they'll open in new window) to view the available documents/brochures for this property.
Map
Street View
Please Note: Properties are marked on the map/street view using their postcode only. As a result, the marker may not represent the property's precise location. Please use these features as a guide only.
Mini Map
