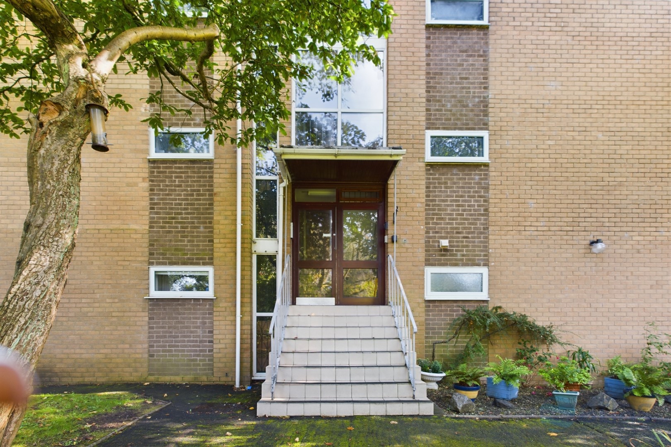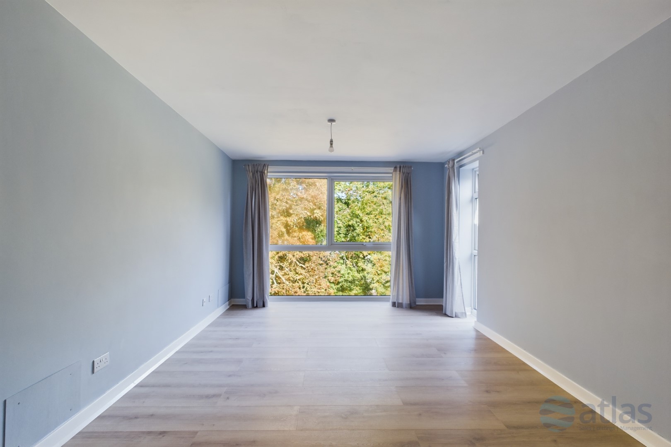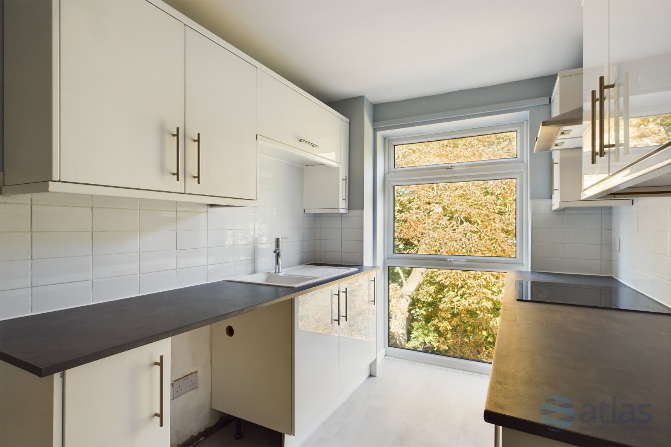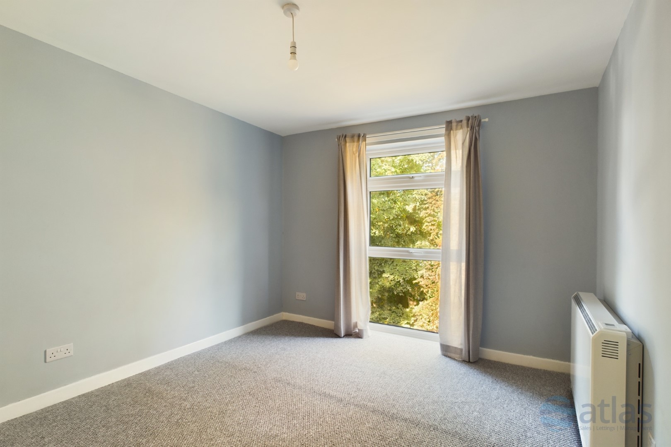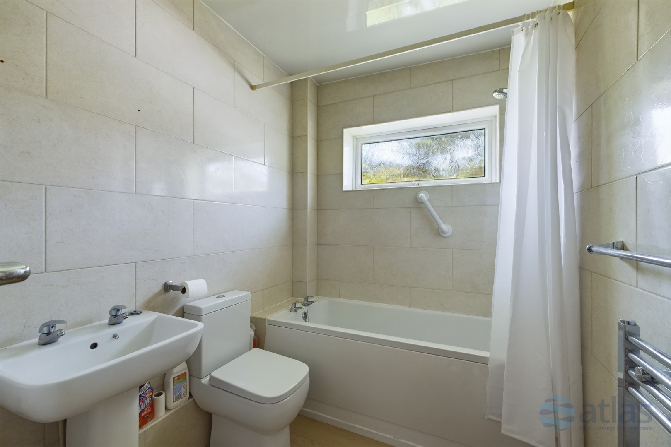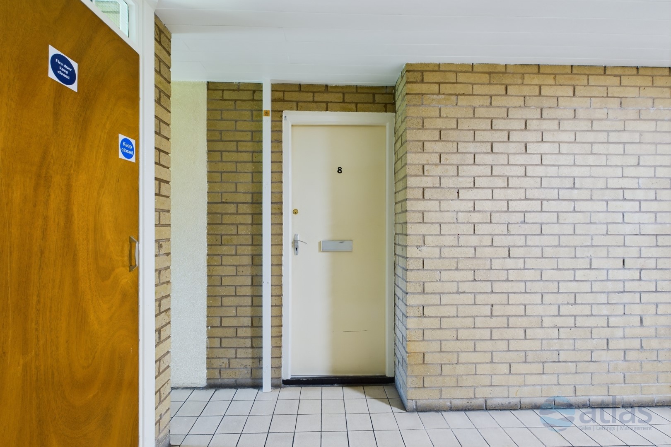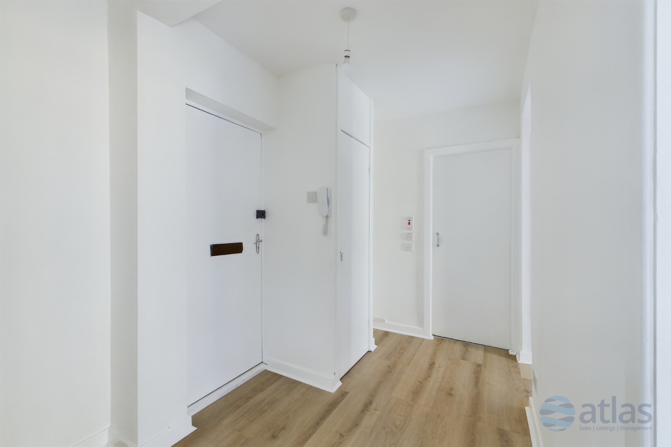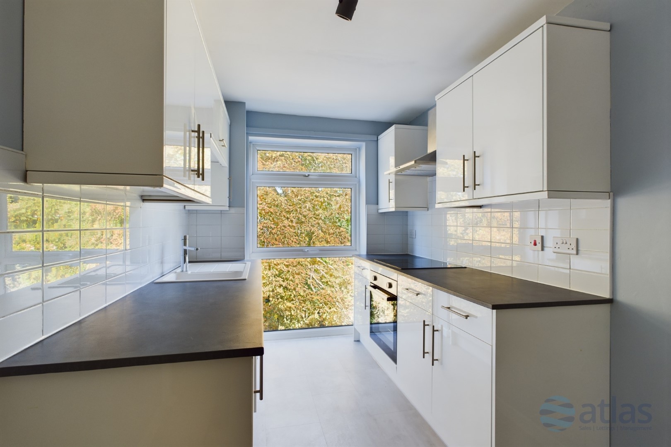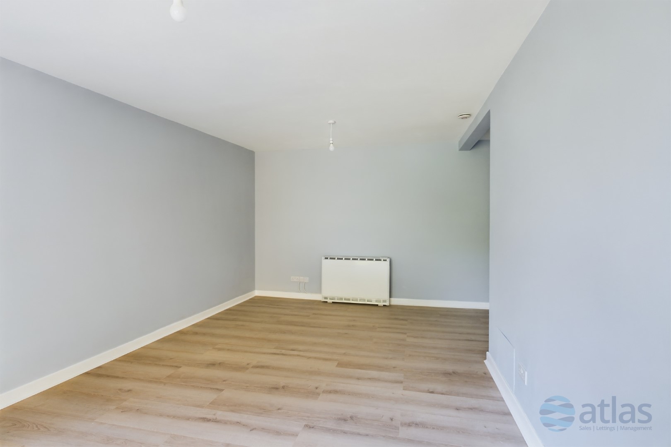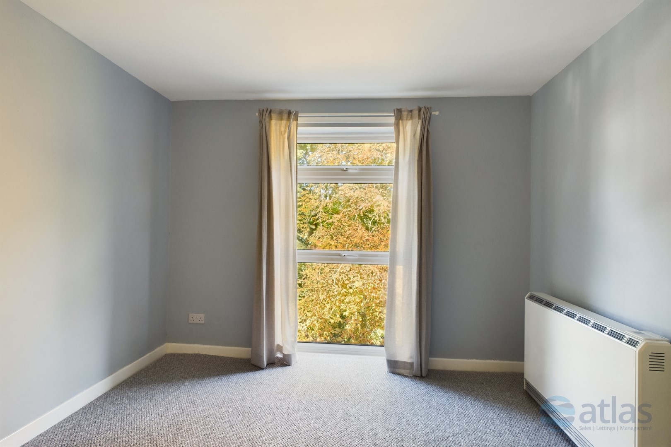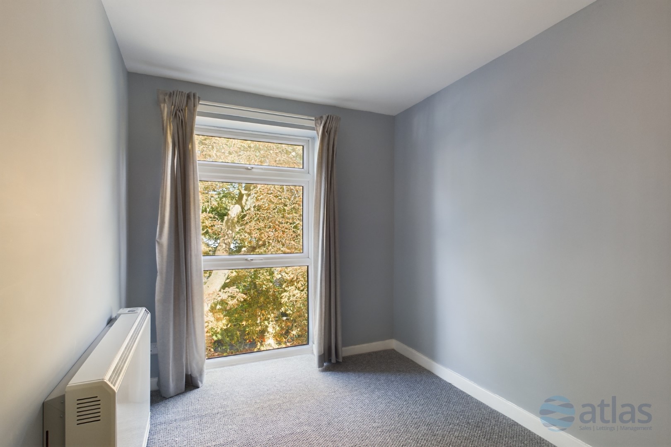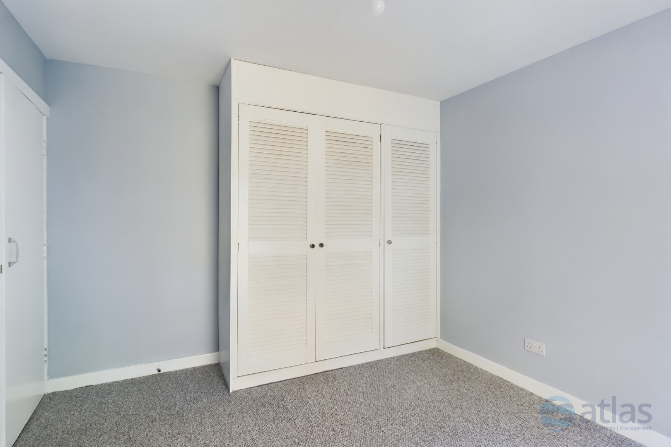Aigburth Road, Aigburth, L17
£1,000 per calendar month
2 bedroom apartment let agreed
This property has now been taken and is no longer available. Please click here to register your requirements to be notified of similar properties that come to the market.
Key Features
- 2 bedroom, 1 bathroom apartment
- Beautifully Presented & Well Maintained Apartment
- Beautifully Spacious, Bright and Inviting Living/sitting Room with Large Windows
- Modern Kitchen with Electric Hob and Oven - Floor to Ceiling Window to Let in Lots of Natural Light
- Two Bedrooms Both with Fitted Wardrobes - Second Bedroom Perfect for Home Office
- Traditional Tiled Bathroom with Bath and Overhead Shower
- Double Glazing & Electric Heating
- Desirable L17 Location - Close to a Wealth of Amenities - Minutes to Aigburth Road, Lark Lane & Sefton Park
- 8 Minute Walk to Aigburth Train Station
- 15-Minute Drive to City Centre
- Communal Off Street Car Parking
Description
Beautifully Presented Two-Bedroom Apartment To Let on Aigburth Road
Atlas Estate Agents are delighted to bring to market this immaculately maintained two-bedroom apartment, ideally located on the third floor of a well-kept building at 407 Aigburth Road, L17.
Boasting an enviable position in one of Liverpool’s most desirable areas, this unfurnished property offers spacious, bright, and inviting living spaces, perfect for those looking for comfort and convenience. The accommodation is arranged over one floor and features a stunning reception room with large windows that flood the space with natural light, creating a warm and welcoming atmosphere.
The modern kitchen comes equipped with an electric hob and oven, complemented by a floor-to-ceiling window that ensures the room is always bathed in daylight, ideal for enjoying your morning coffee. Both bedrooms are fitted with generous wardrobes, providing ample storage space. The second bedroom, versatile and well-sized, is perfect for use as a home office or guest room.
A traditionally tiled bathroom completes the interior, featuring a bath with an overhead shower, perfect for unwinding after a long day. Additional features include double glazing and electric heating, ensuring comfort and energy efficiency year-round.
Externally, residents benefit from communal off-street parking. The property’s superb location offers quick access to a wealth of amenities, just minutes from the bustling Aigburth Road, the trendy cafes and bars of Lark Lane, and the scenic green spaces of Sefton Park. Aigburth Train Station is only an 8-minute walk away, while the city centre is a short 15-minute drive, making this apartment perfect for commuters or those wanting the best of urban living.
This beautifully presented apartment is ready to welcome new tenants looking for style, comfort, and convenience in the heart of L17. Don’t miss out on this fantastic opportunity!
Video/Virtual Tour
We have filmed this property and can offer you a video/virtual tour, please click the 'Virtual Tour' tab above to view the tour(s).
Further Details
Property Type: Apartment (2 bedroom, 1 bathroom)
Furnishing: Unfurnished
Floor: 3 (no lift)
No. of Floors: 1
Floor Space: 704 square feet / 65 square metres
EPC Rating: E (view EPC)
Council Tax Band: B
Local Authority: Liverpool City Council
Parking: Off Street, Communal
Heating/Energy: Electric Heating, Double Glazing
Appliances/White Goods: Electric Oven, Electric Hob (Ceramic)
Bills Included: None
What Does it Cost to Move in?
Rent: £1,000 per calendar month in advance
Security Deposit: £1,153.84
To secure this property you are required to pay a holding deposit equal to one weeks rent, £230.77. The holding deposit will go on to form part of your rent/security deposit. The balance of any rent/security deposit is normally payable the working day before you move in.
Letting Information
Date Available From: Now
Minimum Term: 12 months
Guarantor NOT required (subject to referencing)
Pets NOT considered
You will be required to pass our referencing checks to rent this property
Disclaimer
These particulars are intended to give a fair and substantially correct overall description for the guidance of intending purchasers/tenants and do not constitute an offer or part of a contract. Please note that any services, heating systems or appliances have not been tested and no warranty can be given or implied as to their working order. Prospective purchasers/tenants ought to seek their own professional advice.
All descriptions, dimensions, areas, references to condition and necessary permissions for use and occupation and other details are given in good faith and are believed to be correct, but any intending purchasers/tenants should not rely on them as statements or representations of fact, but must satisfy themselves by inspection or otherwise as to the correctness of each of them.
Floor Plans
Please click the below links (they'll open in a new window) to view the available floor plan(s) for this property.
Videos/Virtual Tours
Please click the below link(s) (they'll open in new window) to watch the videos/virtual tours for this property.
Documents/Brochures
Please click the below links (they'll open in new window) to view the available documents/brochures for this property.
Map
Street View
Please Note: Properties are marked on the map/street view using their postcode only. As a result, the marker may not represent the property's precise location. Please use these features as a guide only.
Mini Map
