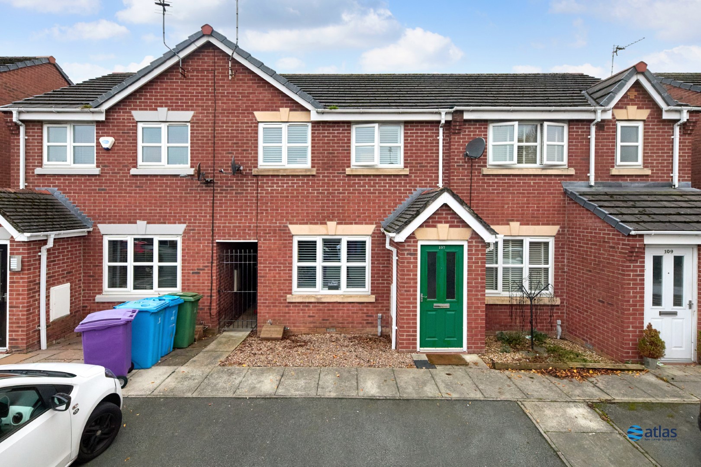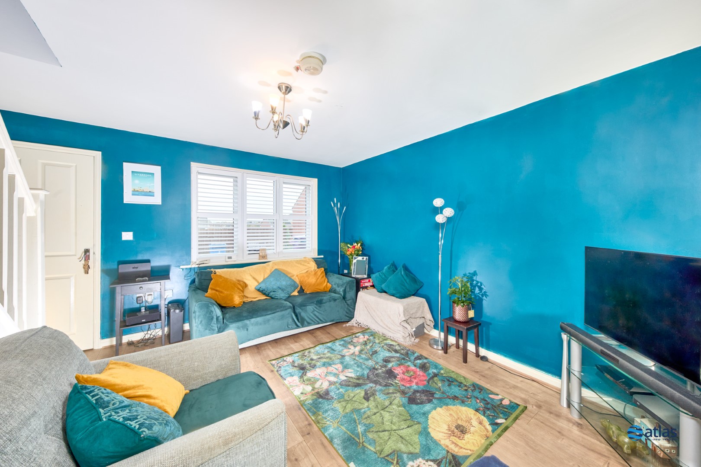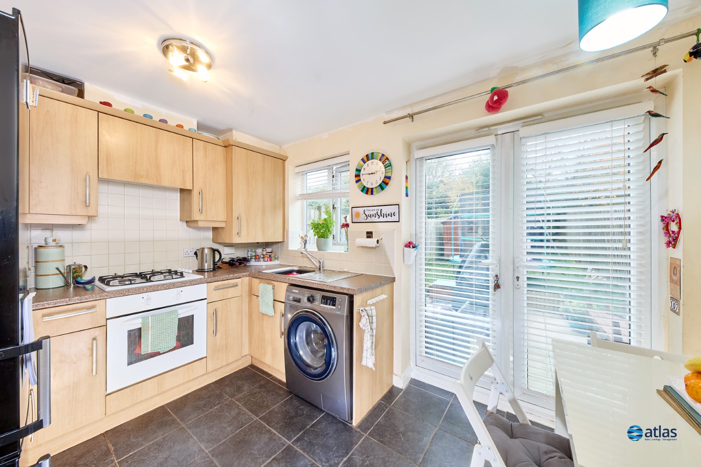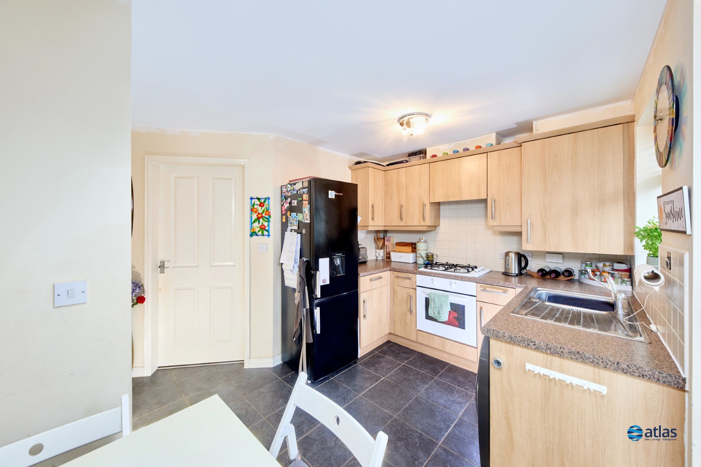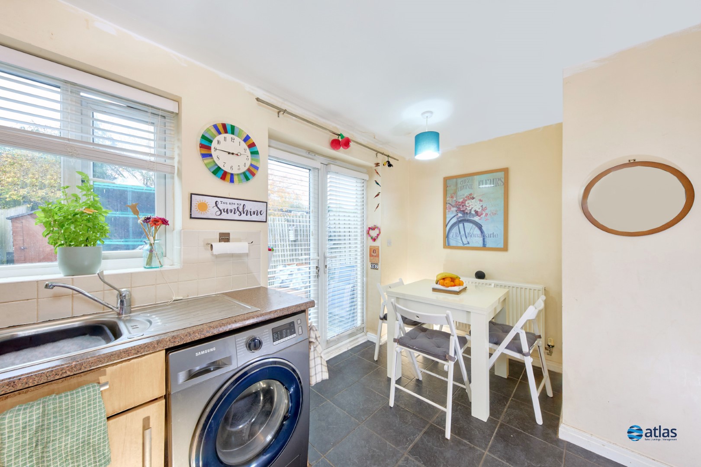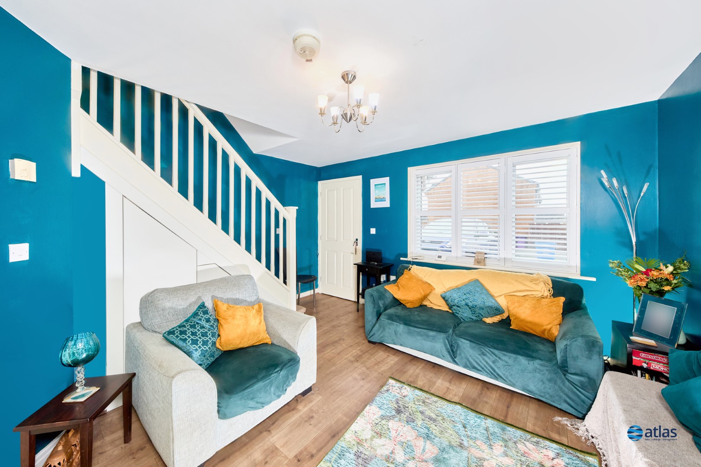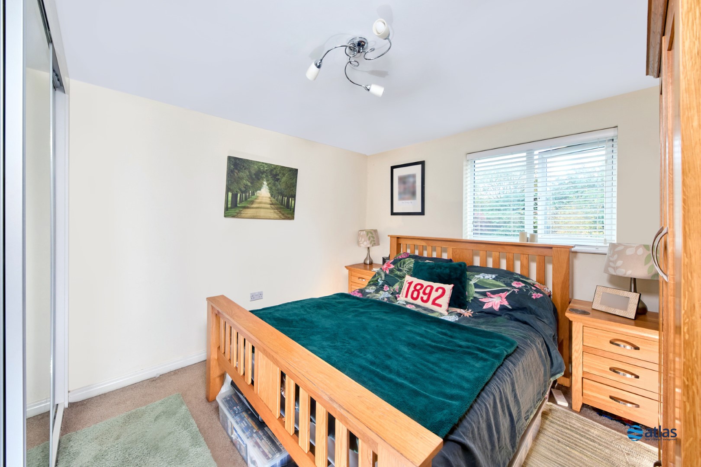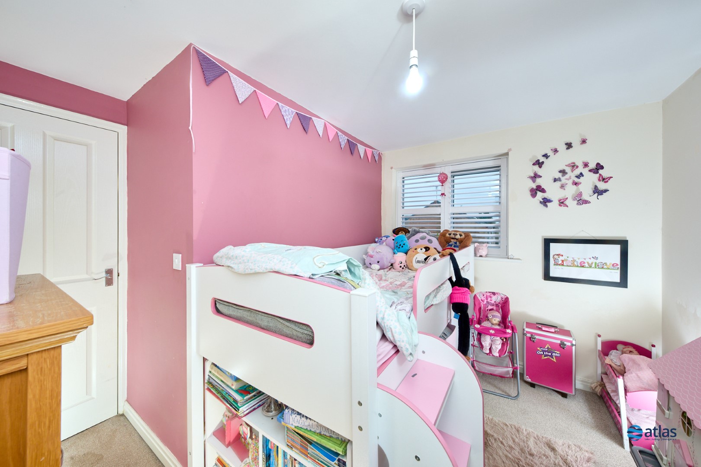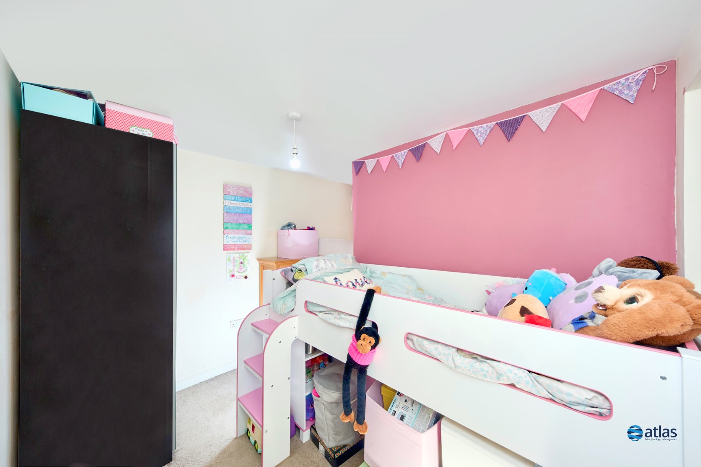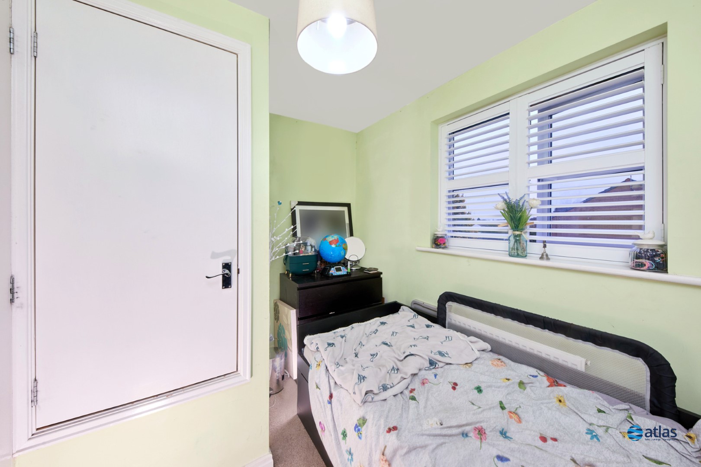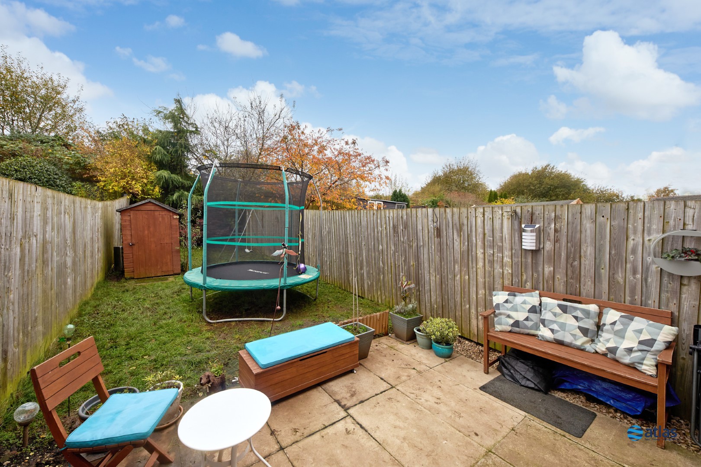Pennsylvania Road, Clubmoor, L13
£160,000 Offers Over
3 bedroom terraced house for sale
Key Features
- 3 bedroom, 1 bathroom terraced house
- Bright and Airy Lounge – a Welcoming, Light-filled Space
- Modern Kitchen/diner – Includes an Electric Cooker, Gas Hob, and Dining Area
- Convenient Downstairs W.c. – Perfect for Guests
- Under-stair Storage – Smart and Space-saving
- Two Double Bedrooms – Master with Fitted Wardrobe
- Versatile Third Bedroom – Ideal for a Home Office or Child’s Room
- Wooden Blinds Throughout – Adds Warmth and Privacy
- Stylish Tiled Bathroom – with Bath and Overhead Shower
- Large South-facing Garden with Patio – Great for Outdoor Dining
- Double Glazing and Gas Central Heating – Year-round Comfort and Efficiency
Description
Nestled on Pennsylvania Road in the heart of Clubmoor, L13, this charming terraced home, brought to the market by Atlas Estate Agents, promises both style and comfort across its spacious two floors. With no onward chain, this property is ready to welcome its new owners with ease.
Upon entering, you’re greeted by a bright and airy front lounge, flooded with natural light and designed as a perfect retreat for relaxation or hosting friends and family. Flowing through to the rear, the contemporary kitchen/diner is a cook’s dream, featuring a sleek electric cooker and gas hob, combining both modern style and practicality for all your culinary adventures. A convenient downstairs W.C. adds a thoughtful touch on the ground floor, catering to both family and guests. Cleverly designed under-stair storage keeps your everyday essentials tucked away yet easily accessible.
Upstairs, the accommodation offers two generous double bedrooms, including a master bedroom complete with fitted wardrobe for an organised, streamlined aesthetic. The third bedroom, adaptable as a cosy guest room, home office, or nursery, makes the layout versatile to suit your lifestyle. Each room is adorned with stylish wooden blinds, adding warmth and privacy throughout.
The bathroom has been finished to a high standard, showcasing modern tiling, a full-size bath, and an overhead shower for a refreshing, luxurious experience.
Outside, the south-facing garden is a sunlit sanctuary, featuring a spacious patio area ideal for al fresco dining, morning coffees, or simply unwinding in the fresh air. Double glazing and gas central heating ensure comfort and energy efficiency all year round, making this a welcoming and cost-effective home.
A true gem on Pennsylvania Road, this property is perfect for those seeking a blend of contemporary comfort, convenience, and style. Don’t miss the chance to make it yours.
Video/Virtual Tour
We have filmed this property and can offer you a video/virtual tour, please click the 'Virtual Tour' tab above to view the tour(s).
Further Details
Property Type: Terraced House (3 bedroom, 1 bathroom)
Tenure: Leasehold
No. of Floors: 2
Floor Space: 635 square feet / 59 square metres
EPC Rating: C (view EPC)
Council Tax Band: B
Local Authority: Liverpool City Council
Service Charge: £13 per annum
Ground Rent: £178 per annum
Parking: Driveway
Outside Space: Front Garden, Back Garden
Heating/Energy: Gas Central Heating, Double Glazing
Appliances/White Goods: Electric Cooker, Gas Hob
Leasehold Information
Tenure: Leasehold
Lease Start Date: 01/01/2007 (approx)
Original Lease Term: 150 year(s)
Lease Expiry Date: 31/12/2156 (approx)
Lease Term Remaining: 131 year(s) (approx)
Service Charge: £13 per annum
Ground Rent: £178 per annum
Leasehold Information: Any mechanism for the ground rent to increase during the lease term N/A
Proposed service charge for the next financial year N/A
Any proposed or ongoing major works that may impact the service charge None
Restrictions on keeping pets None
Restrictions on sub-letting None
E&J Estates
Ground rent: meadfleet
Service charge E&J Estates
Disclaimer
These particulars are intended to give a fair and substantially correct overall description for the guidance of intending purchasers/tenants and do not constitute an offer or part of a contract. Please note that any services, heating systems or appliances have not been tested and no warranty can be given or implied as to their working order. Prospective purchasers/tenants ought to seek their own professional advice.
All descriptions, dimensions, areas, references to condition and necessary permissions for use and occupation and other details are given in good faith and are believed to be correct, but any intending purchasers/tenants should not rely on them as statements or representations of fact, but must satisfy themselves by inspection or otherwise as to the correctness of each of them.
Floor Plans
Please click the below links (they'll open in a new window) to view the available floor plan(s) for this property.
Virtual Tours/Videos
Please click the below link(s) (they'll open in new window) to watch the virtual tours/videos for this property.
Documents/Brochures
Please click the below links (they'll open in new window) to view the available documents/brochures for this property.
Map
Street View
Please Note: Properties are marked on the map/street view using their postcode only. As a result, the marker may not represent the property's precise location. Please use these features as a guide only.

Bobbi Scott
Senior Sales Negotiator
Marketed by our
Liverpool Branch
Mini Map
