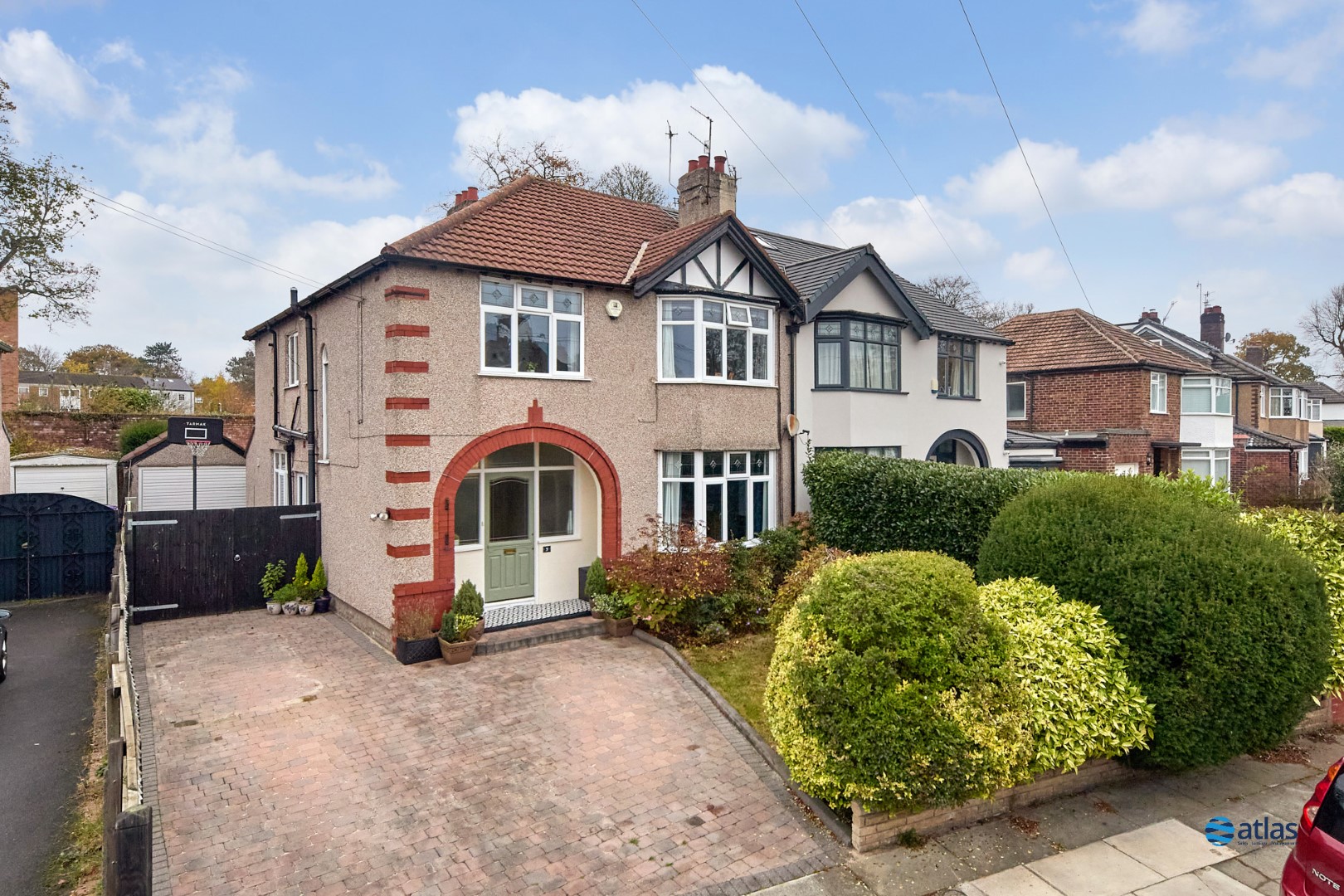Ingledene Road, Calderstones, L18
£600,000 Offers Over
4 bedroom semi-detached house sold subject to contract
Key Features
- 4 bedroom, 2 bathroom semi-detached house
- Spacious Open-Plan Living and Dining Area
- Elegant Lounge with a Large Bay Window and Feature Fireplace
- Contemporary Kitchen with Central Island, Quartz Worktops, and High-End Integrated Appliances
- Convenient Downstairs Shower Room
- Four Generously-Sized Double Bedrooms, Two with Built-In Wardrobes; Master Bedroom Featuring a Large Bay Window
- Versatile Fourth Bedroom, Currently Styled as a Home Office
- Modern Family Bathroom with Separate Freestanding Bath and Walk-In Shower
- Fully Boarded Loft with Velux Window, Ideal for Additional Storage
- Expansive, Well-Maintained Garden with Mature Trees, Flowering Shrubs, and Ample Lawn Space
- Private Driveway and Detached Garage, Offering Ample Parking
Description
For Sale: Elegant Semi-Detached Family Home in the Heart of Calderstones, Ingledene Road, L18
Brought to the market by Atlas Estate Agents, this distinguished semi-detached residence on Ingledene Road sits in the prestigious neighbourhood of Calderstones, L18. Known for its leafy streets and proximity to the iconic Calderstones Park, this area offers a peaceful retreat with convenient access to local amenities, schools, and excellent transport links.
Arranged over two floors, this home combines spaciousness and elegance, providing a versatile layout that perfectly suits family life. The inviting open-plan living and dining area is ideal for gatherings and everyday living, creating a warm, social space that connects beautifully with the rest of the home. Adjacent to this, the elegant lounge features a large bay window that fills the room with natural light, while a striking feature fireplace adds both charm and warmth to the space.
The centrepiece of this property is the sleek kitchen, a modern haven equipped with a central island, polished quartz worktops, and high-end integrated appliances. Thoughtfully designed for both style and function, this kitchen is the ideal setting for culinary creations. A convenient downstairs shower room completes the ground floor, adding to the home’s practicality.
Upstairs, you’ll find four generously-sized double bedrooms, each with its own unique charm. The master bedroom boasts a large bay window and a serene ambiance, while two of the other bedrooms are fitted with built-in wardrobes for added convenience. The versatile fourth bedroom is currently styled as a home office, making it perfect for remote work or study needs. The modern family bathroom, featuring a freestanding bath and a separate walk-in shower, provides a luxurious space to relax and unwind.
This property’s appeal continues outdoors, where an expansive, beautifully maintained garden awaits. With mature trees, flowering shrubs, and a spacious lawn, this outdoor oasis is perfect for family gatherings, barbecues, or simply enjoying the tranquillity of Calderstones’ lush surroundings. A private driveway and detached garage at the front offer ample parking for multiple vehicles, ensuring convenience as well as privacy.
Situated just a short stroll from the renowned Calderstones Park, this property offers not only a stunning family home but also an exceptional lifestyle. Contact Atlas Estate Agents today to arrange a viewing and experience the elegance and charm of this remarkable Calderstones property for yourself.
Video/Virtual Tour
We have filmed this property and can offer you a video/virtual tour, please click the 'Virtual Tour' tab above to view the tour(s).
Further Details
Property Type: Semi-Detached House (4 bedroom, 2 bathroom)
Tenure: Freehold
No. of Floors: 2
Floor Space: 1,474 square feet / 137 square metres
EPC Rating: D (view EPC)
Council Tax Band: E
Local Authority: Liverpool City Council
Parking: Garage, Driveway
Outside Space: Front Garden, Back Garden
Heating/Energy: Gas Central Heating, Double Glazing
Appliances/White Goods: Electric Oven (Double), Electric Hob (Ceramic), Fridge/Freezer, Washing Machine, Dishwasher
Disclaimer
These particulars are intended to give a fair and substantially correct overall description for the guidance of intending purchasers/tenants and do not constitute an offer or part of a contract. Please note that any services, heating systems or appliances have not been tested and no warranty can be given or implied as to their working order. Prospective purchasers/tenants ought to seek their own professional advice.
All descriptions, dimensions, areas, references to condition and necessary permissions for use and occupation and other details are given in good faith and are believed to be correct, but any intending purchasers/tenants should not rely on them as statements or representations of fact, but must satisfy themselves by inspection or otherwise as to the correctness of each of them.
Floor Plans
Please click the below links (they'll open in a new window) to view the available floor plan(s) for this property.
Virtual Tours/Videos
Please click the below link(s) (they'll open in new window) to watch the virtual tours/videos for this property.
Documents/Brochures
Please click the below links (they'll open in new window) to view the available documents/brochures for this property.
Map
Street View
Please Note: Properties are marked on the map/street view using their postcode only. As a result, the marker may not represent the property's precise location. Please use these features as a guide only.

Bobbi Scott
Senior Sales Negotiator
Marketed by our
Liverpool Branch
Mini Map


















