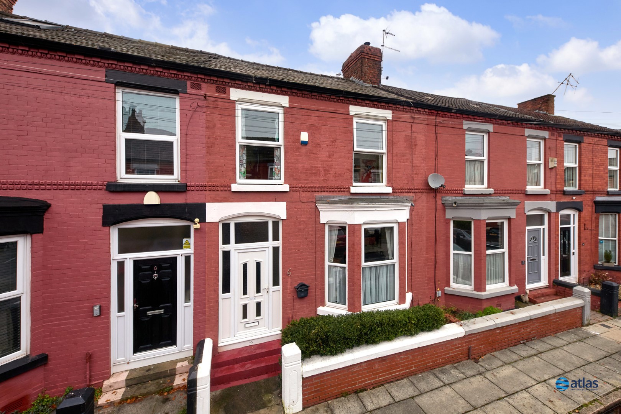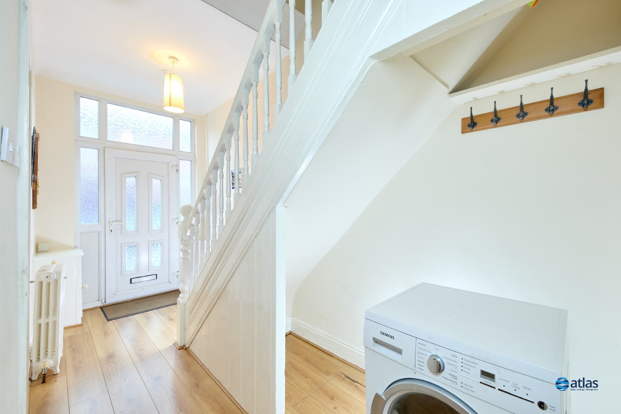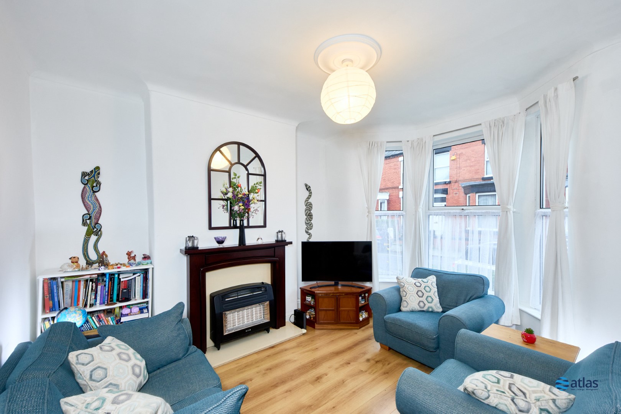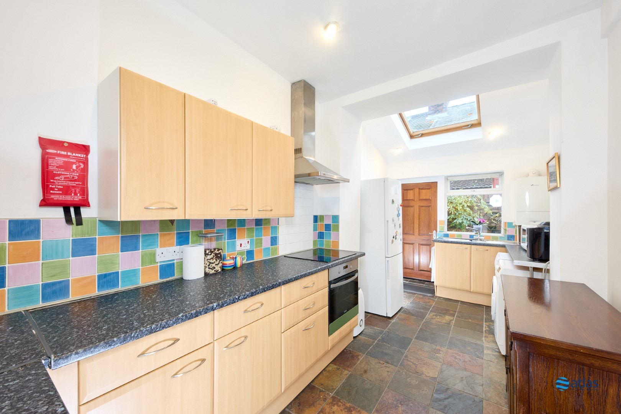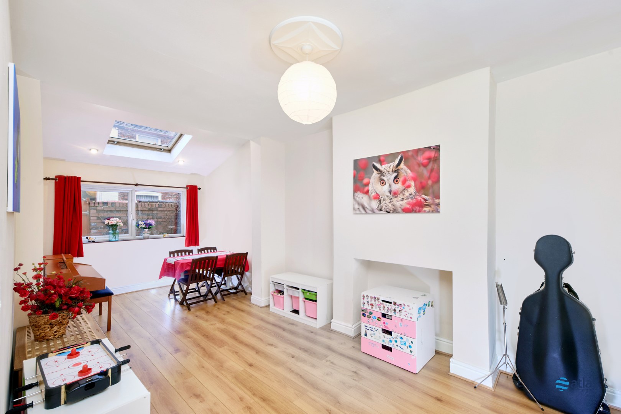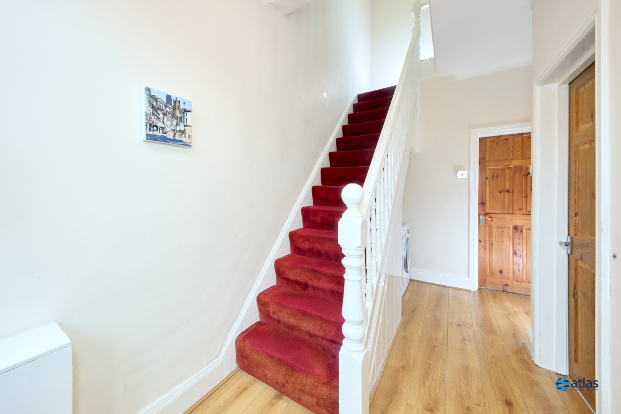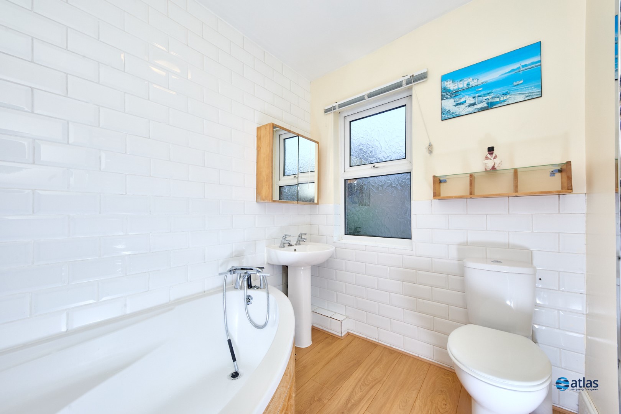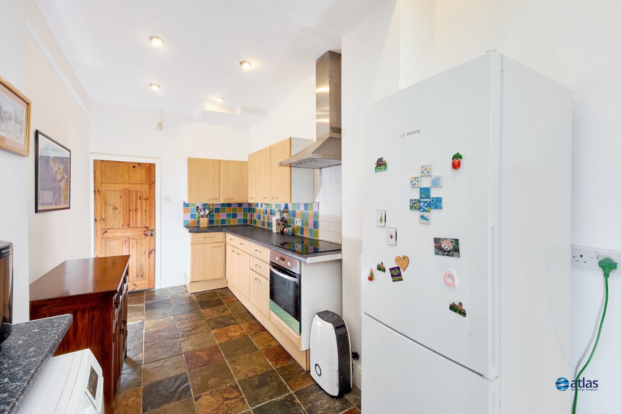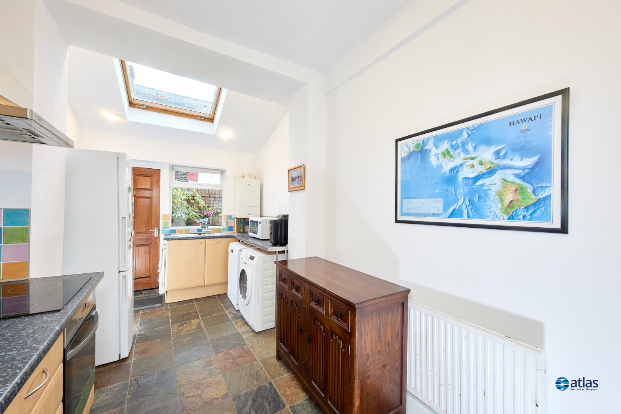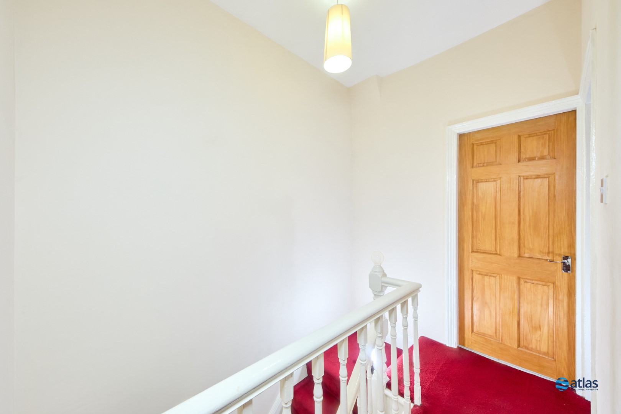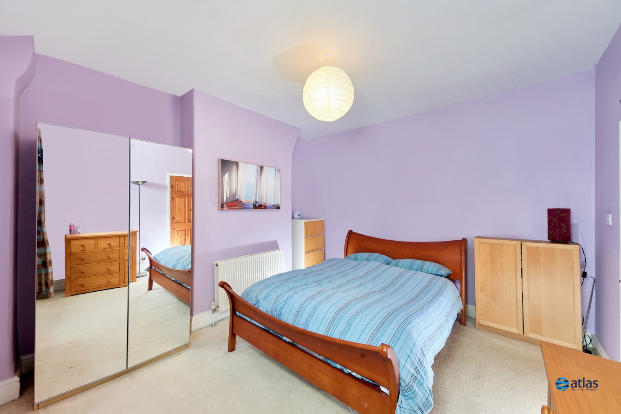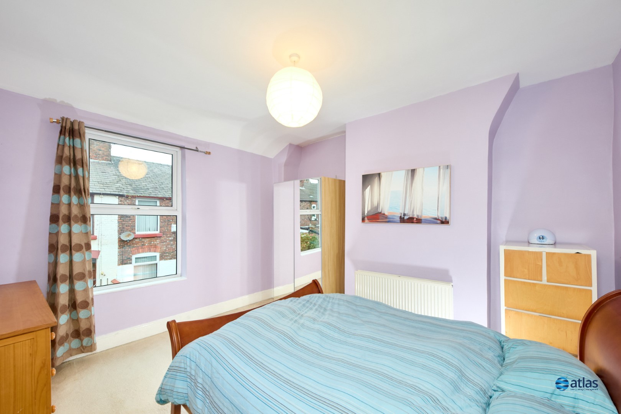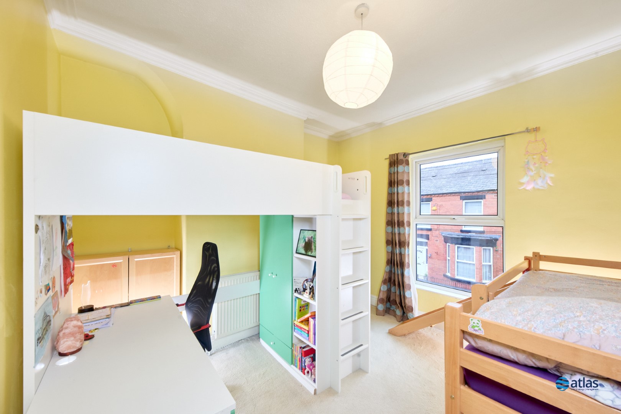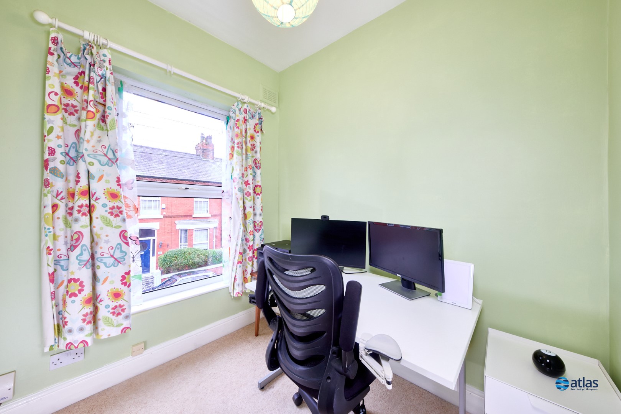Balcarres Avenue, Mossley Hill, L18
£260,000 Offers in the Region of
3 bedroom terraced house sold subject to contract
Key Features
- 3 bedroom, 1 bathroom terraced house
- Spacious Rear Double Extension
- Bright and Airy Lounge Featuring a Large Bay Window and a Charming Traditional Gas Fireplace
- Versatile Additional Reception Room Illuminated by a Skylight, Perfect for Flexible Use
- Contemporary Kitchen with an Electric Cooker, Hob, Ample Storage Solutions, and a Skylight That Floods the Space with Natural Light
- Convenient Under-stairs Storage Space for Added Practicality
- Stylish Laminate Flooring Seamlessly Installed Throughout the Property
- Two Generously Sized Double Bedrooms and a Third Bedroom, Ideal for a Home Office or Children's Room
- Modern Family Bathroom with a Relaxing Corner Bath and Wall-mounted Shower
- Low-maintenance Paved Yard Offering Easy Upkeep and a Functional Outdoor Area
- Energy-efficient Double Glazing and Gas Central Heating for Year-round Comfort and Cost Efficiency
Description
Presented by Atlas Estate Agents: A Hidden Gem in Balcarres Avenue, L18
Nestled in the heart of the sought-after L18 postcode, this delightful terraced house on Balcarres Avenue offers the perfect blend of contemporary living and timeless charm, set within a quiet location free from through-traffic and pedestrians.
Arranged over two thoughtfully designed floors, this home is a testament to space, light, and modern functionality. Step inside to be greeted by a bright and airy lounge, where a large bay window invites natural light to dance across the stylish laminate flooring. A traditional gas fireplace serves as a captivating focal point, perfect for cosy evenings. Adjacent to the lounge, a versatile additional reception room, bathed in daylight through a skylight, promises endless possibilities – from a tranquil reading nook to a dynamic home office or playroom.
At the heart of the home lies a contemporary kitchen, complete with an electric cooker and hob, ample storage solutions, and a skylight that floods the space with sunshine. It’s a culinary haven designed for both practicality and style.
The upper floor unveils two generously sized double bedrooms, each offering a peaceful retreat for restful nights, while a third bedroom, ideal for a home office or children's space, adds an extra layer of flexibility. A modern family bathroom completes the layout, featuring a relaxing corner bath and a wall-mounted shower that offers ultimate convenience for busy mornings.
Outdoors, the low-maintenance paved yard, though smaller due to the double extension, enjoys direct sunlight in the afternoon. Gated alleyways ensure privacy and security.
The property also benefits from practical touches such as a second-generation smart meter.
Finally, this home enjoys abundant natural light, with the morning sun brightening the front of the house and the afternoon sun streaming into the rear.
With its spacious rear extension and a host of appealing features, this property is more than a house – it’s a lifestyle. Whether you’re a first-time buyer, a growing family, or looking for your next investment, this gem on Balcarres Avenue awaits your personal touch.
Arrange your viewing today with Atlas Estate Agents and step into a home where memories are waiting to be made.
Video/Virtual Tour
We have filmed this property and can offer you a video/virtual tour, please click the 'Virtual Tour' tab above to view the tour(s).
Further Details
Property Type: Terraced House (3 bedroom, 1 bathroom)
Tenure: Freehold
No. of Floors: 2
Floor Space: 998 square feet / 93 square metres
EPC Rating: C (view EPC)
Council Tax Band: B
Local Authority: Liverpool City Council
Parking: On Street
Outside Space: Back Yard
Heating/Energy: Gas Central Heating, Double Glazing
Appliances/White Goods: Electric Cooker, Electric Hob (Ceramic)
Disclaimer
These particulars are intended to give a fair and substantially correct overall description for the guidance of intending purchasers/tenants and do not constitute an offer or part of a contract. Please note that any services, heating systems or appliances have not been tested and no warranty can be given or implied as to their working order. Prospective purchasers/tenants ought to seek their own professional advice.
All descriptions, dimensions, areas, references to condition and necessary permissions for use and occupation and other details are given in good faith and are believed to be correct, but any intending purchasers/tenants should not rely on them as statements or representations of fact, but must satisfy themselves by inspection or otherwise as to the correctness of each of them.
Floor Plans
Please click the below links (they'll open in a new window) to view the available floor plan(s) for this property.
Virtual Tours/Videos
Please click the below link(s) (they'll open in new window) to watch the virtual tours/videos for this property.
Documents/Brochures
Please click the below links (they'll open in new window) to view the available documents/brochures for this property.
Map
Street View
Please Note: Properties are marked on the map/street view using their postcode only. As a result, the marker may not represent the property's precise location. Please use these features as a guide only.

Bobbi Scott
Senior Sales Negotiator
Marketed by our
Liverpool Branch
Mini Map
