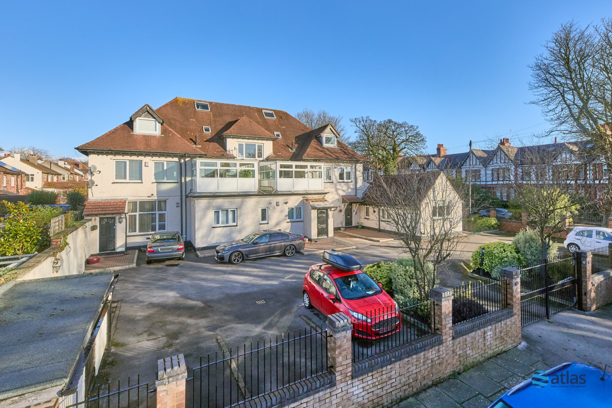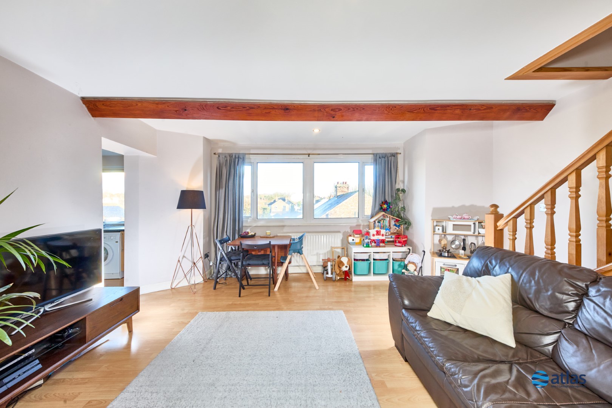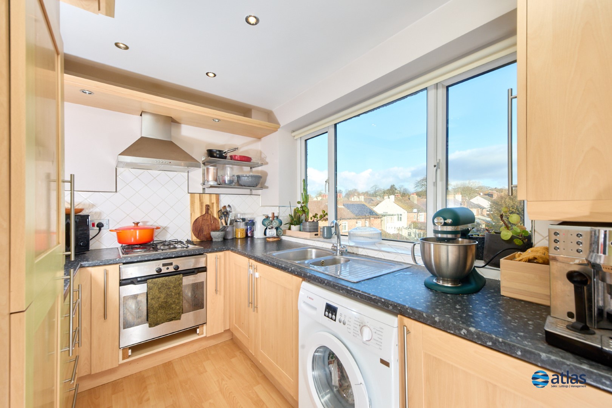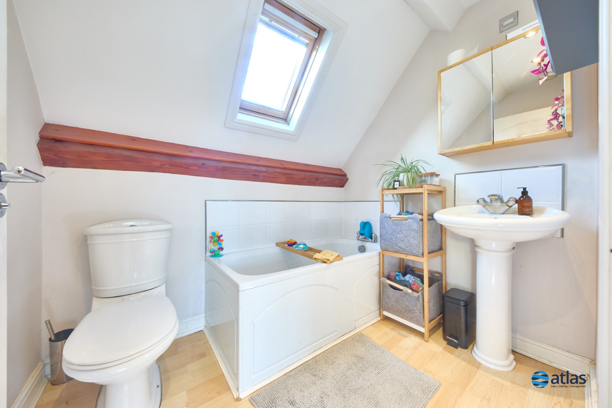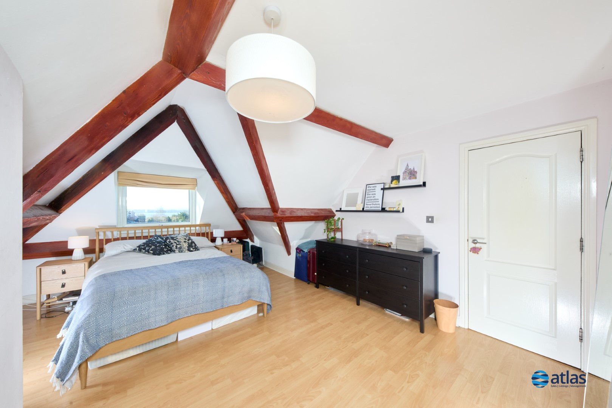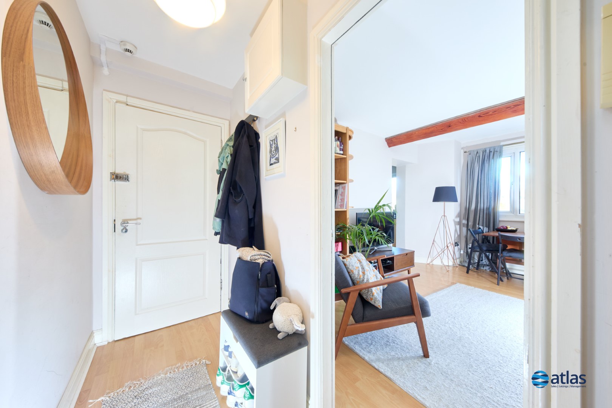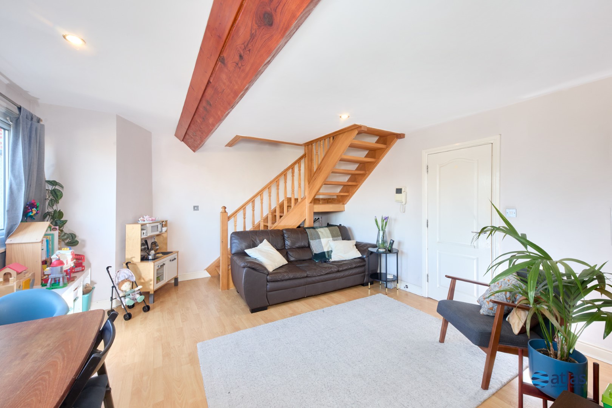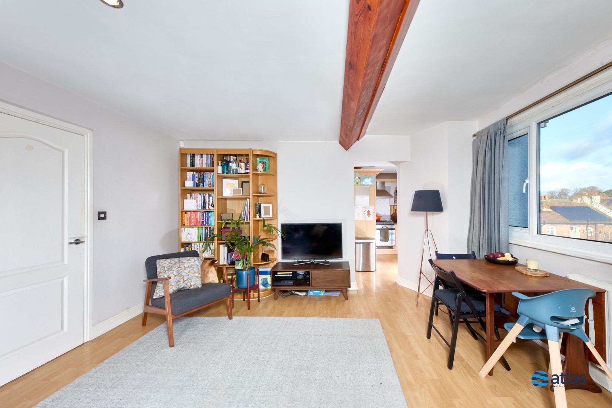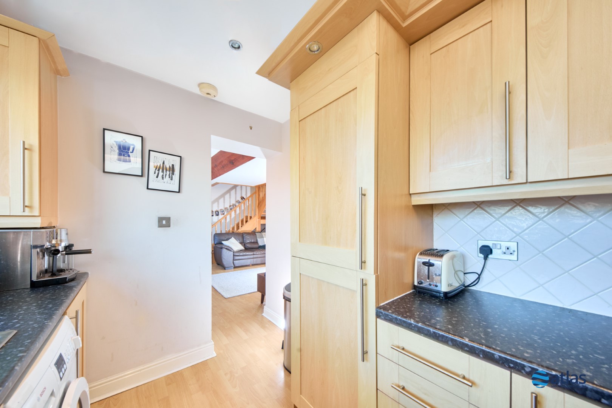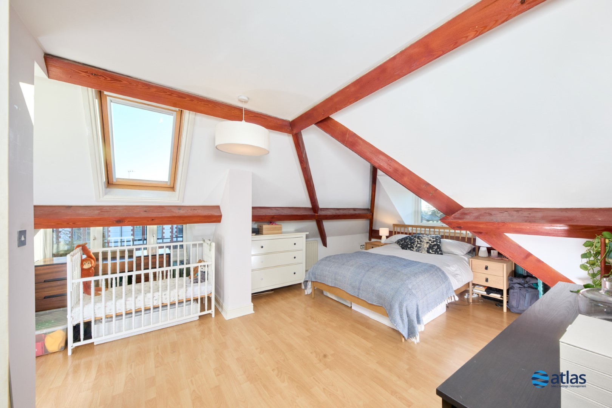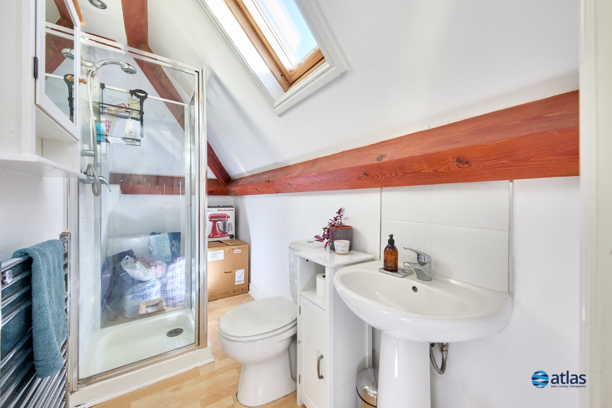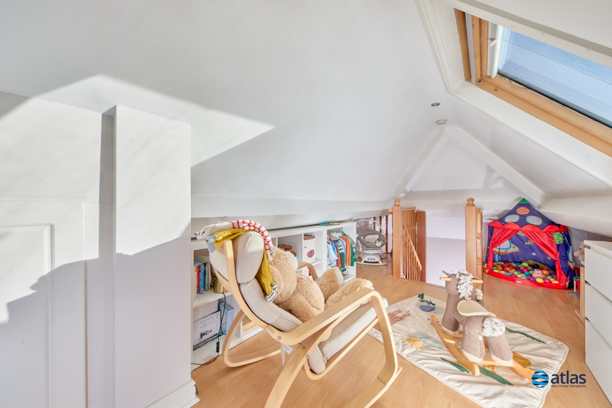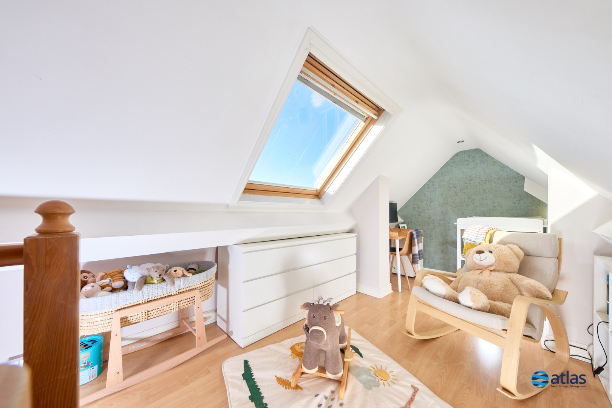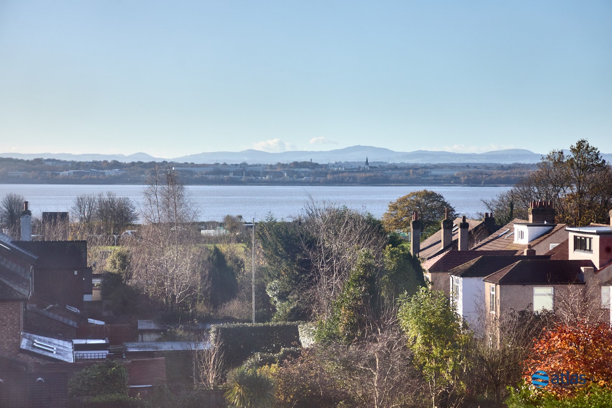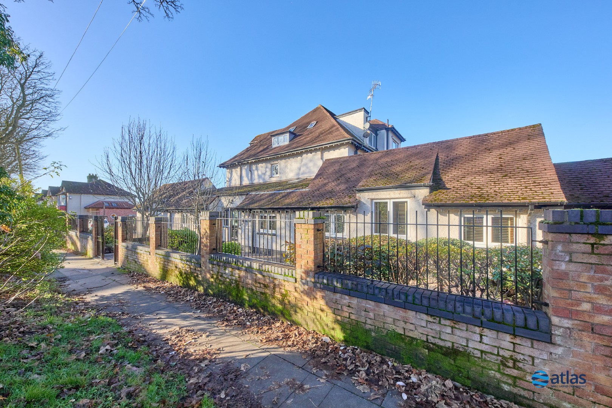Mersey Road, Aigburth, L17
£185,000 Offers Over
1 bedroom apartment for sale
Key Features
- 1 bedroom, 2 bathroom apartment
- Both the Bedroom and Loft Room Feature Charming Original Wooden Beams and Large Windows with Excellent Views Across the River Mersey and the Welsh Mountains.
- Bright and Airy Lounge Area with Abundant Natural Light
- Contemporary Kitchen Featuring an Electric Oven and Gas Hob
- Stylish Modern Bathroom with a Bath and Skylight
- Spacious Master Bedroom with En-suite Facilities
- Versatile Loft Room Above the Lounge, Currently Used as a Nursery – Ideal as a Study or Additional Bedroom, Includes Large Built in Storage Unit
- One Allocated Off-street Parking Space with Fob Accessed Electric Gate System
- Double Glazing and Efficient Gas Central Heating Throughout
- Excellent Transport Links – Just a 3-minute Walk to Aigburth Train Station and the Bus Stop, Providing Convenient Direct Links to the City Centre, South Parkway and Liverpool Airport.
- Conveniently Located – Only a 10-minute Drive to the City Centre
Description
Introducing a Unique Opportunity from Atlas Estate Agents
Nestled on the sought-after Mersey Road in the heart of Aigburth, L17, this charming duplex apartment offers an extraordinary blend of character and modern convenience. Spanning two thoughtfully arranged floors, this top-floor residence boasts an array of standout features, making it an exceptional choice for discerning buyers.
Step inside to discover a bright and airy reception room, where large spanning windows and original wooden beams create an inviting and distinctive space flooded with natural light. Adjacent, the contemporary kitchen equipped with an electric oven, gas hob, and sleek finishes designed to impress. Both spaces benefit from elevated views overlooking gardens at the rear.
The master bedroom is a true retreat offering generous proportions, characterful features, several windows proving dual aspect views and stylish en-suite facilities. Above the lounge, a versatile loft room with an added large built-in storage cupboard, currently serves as a nursery but offers flexibility as a home office, study, or additional bedroom to suit your needs. Both rooms benefit from fantastic long views and sunsets across the River Mersey and Welsh Mountains.
This home also features a stunning main bathroom, complete with a luxurious bath and a skylight for a spa-like ambience. Double glazing and efficient gas central heating ensure year-round comfort and energy efficiency.
Externally, you'll find one allocated parking space and one shared visitor space, a rare convenience in such a prime location. Excellent transport links, including Aigburth Train Station just a 3-minute stroll away, and proximity to Liverpool’s vibrant city centre—only 10 minutes by car—add to the allure. Fantastic local amenities, community facilities and green space within walking distance enhance the property's desirability.
Don’t miss your chance to call this exceptional property your own. With its perfect combination of charm, functionality, and location, this apartment is ready to welcome you home.
Video/Virtual Tour
We have filmed this property and can offer you a video/virtual tour, please click the 'Virtual Tour' tab above to view the tour(s).
Further Details
Property Type: Apartment (1 bedroom, 2 bathroom)
Tenure: Leasehold
Floor: 3 (no lift)
No. of Floors: 2
Floor Space: 803 square feet / 75 square metres
EPC Rating: C (view EPC)
Council Tax Band: C
Local Authority: Liverpool City Council
Service Charge: £133 per calendar month
Ground Rent: £150 per annum
Security: Intercom (Audio Only)
Parking: Allocated
No. of Parking Spaces: 1
Outside Space: Communal Gardens
Heating/Energy: Gas Central Heating, Double Glazing
Appliances/White Goods: Electric Oven, Gas Hob
Leasehold Information
Tenure: Leasehold
Lease Start Date: 04/10/2002 (approx)
Original Lease Term: 125 year(s)
Lease Expiry Date: 03/10/2127 (approx)
Lease Term Remaining: 102 year(s) (approx)
Service Charge: £133 per calendar month
Ground Rent: £150 per annum
Leasehold Information: The lease for the property commenced on 4th December 2002 with an original term of 125 years, set to expire on 3rd October 2127. As the freeholders, the tenants have the ability to extend the lease if desired. There is no known mechanism for the ground rent to increase during the lease term. The current service charge is £133.23 per month, recently reduced from approximately £159, and it is proposed to remain at this level for the next financial year. There are no planned or ongoing major works expected to impact the service charge. The lease imposes no restrictions on keeping pets, and while there are no explicit restrictions on sub-letting within the lease, it is worth noting that one flat in the building has been rented out previously, though all current occupiers are owner-occupiers. An ESW1 form is not applicable to the property.
When purchasing this leasehold property, you will also acquire a share of the freehold title through a committee or company structure. This arrangement ensures that, alongside owning the leasehold interest in your property, you will gain a stake in the freehold title by way of a transfer within the company's ownership framework. As a shareholder in the freehold company or member of the committee, you will have a say in decisions regarding the management and upkeep of the property, providing additional control and benefits beyond traditional leasehold ownership.
Disclaimer
These particulars are intended to give a fair and substantially correct overall description for the guidance of intending purchasers/tenants and do not constitute an offer or part of a contract. Please note that any services, heating systems or appliances have not been tested and no warranty can be given or implied as to their working order. Prospective purchasers/tenants ought to seek their own professional advice.
All descriptions, dimensions, areas, references to condition and necessary permissions for use and occupation and other details are given in good faith and are believed to be correct, but any intending purchasers/tenants should not rely on them as statements or representations of fact, but must satisfy themselves by inspection or otherwise as to the correctness of each of them.
Floor Plans
Please click the below links (they'll open in a new window) to view the available floor plan(s) for this property.
Virtual Tours/Videos
Please click the below link(s) (they'll open in new window) to watch the virtual tours/videos for this property.
Documents/Brochures
Please click the below links (they'll open in new window) to view the available documents/brochures for this property.
Map
Street View
Please Note: Properties are marked on the map/street view using their postcode only. As a result, the marker may not represent the property's precise location. Please use these features as a guide only.

Bobbi Scott
Senior Sales Negotiator
Marketed by our
Liverpool Branch
Mini Map
