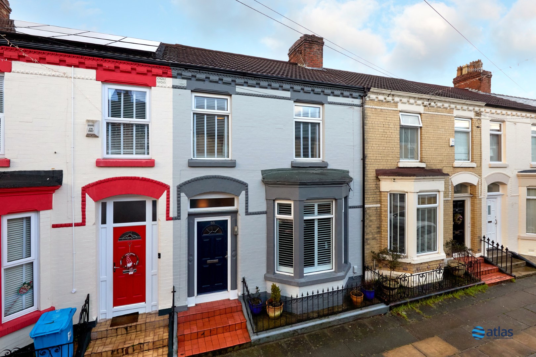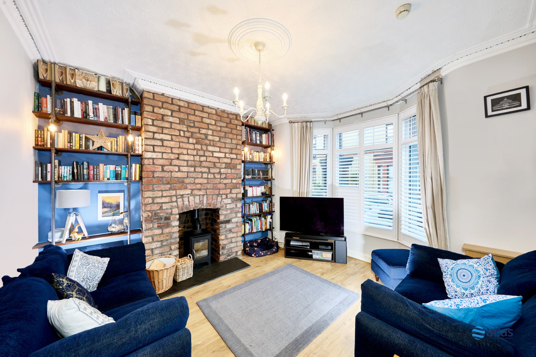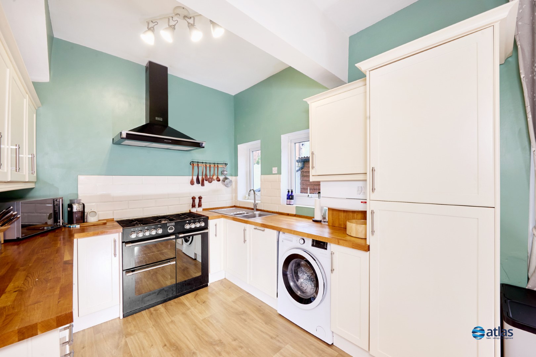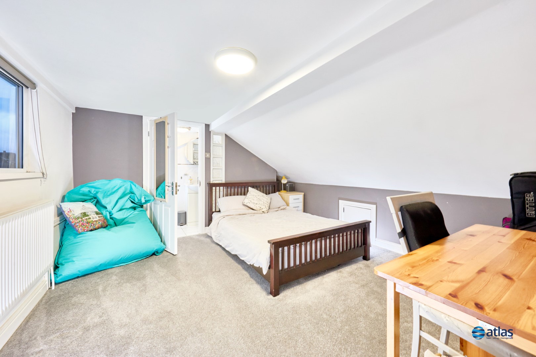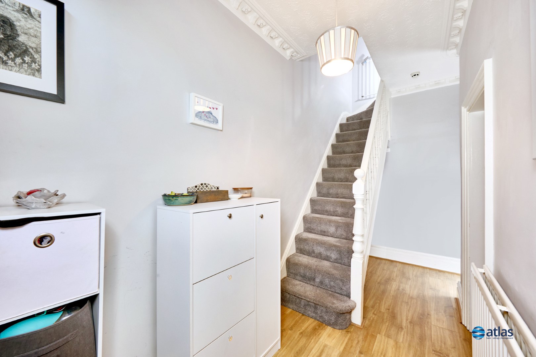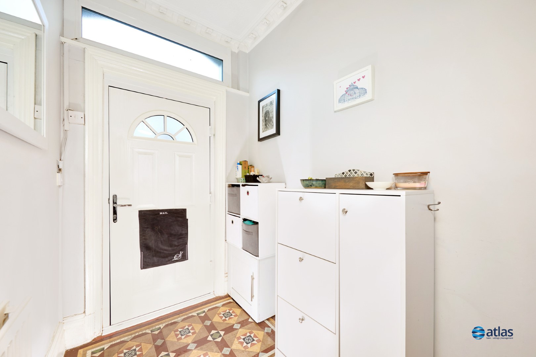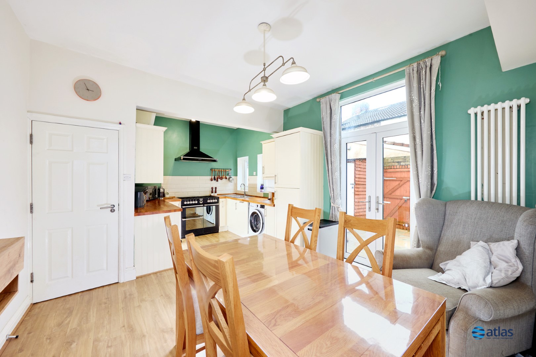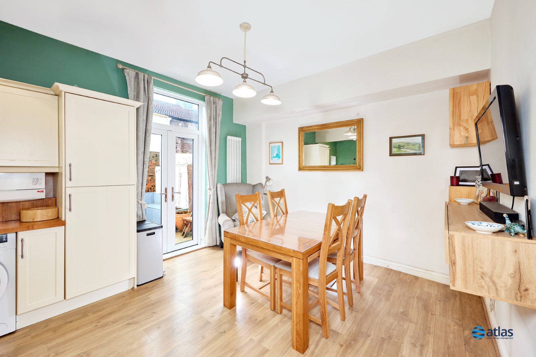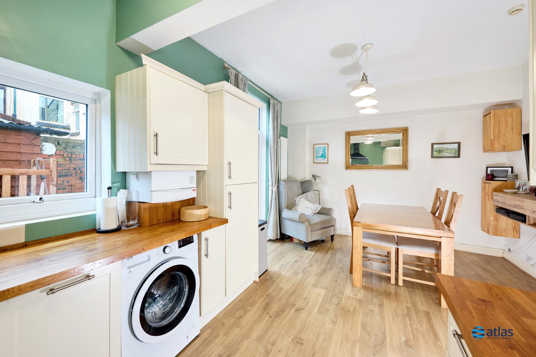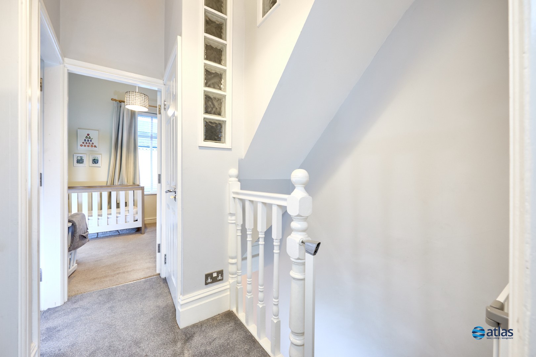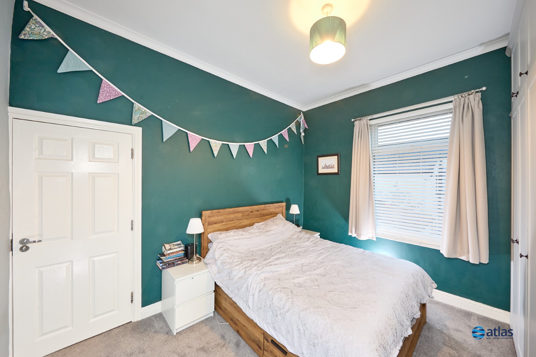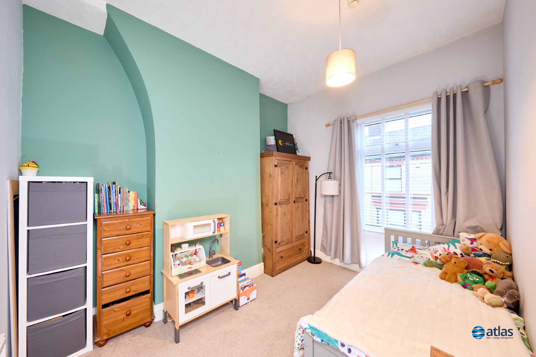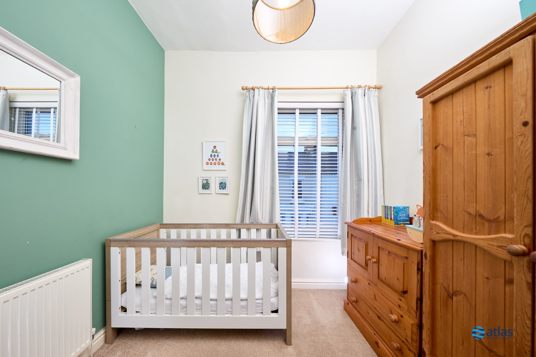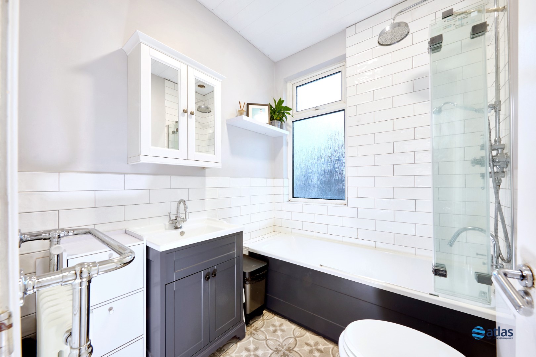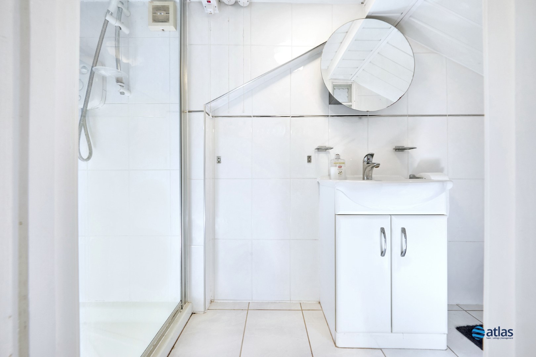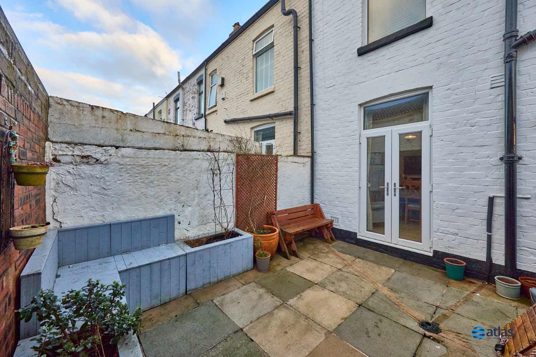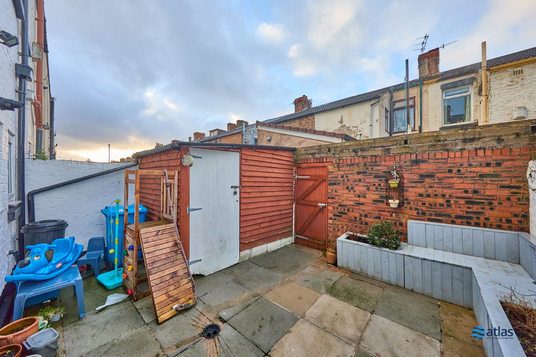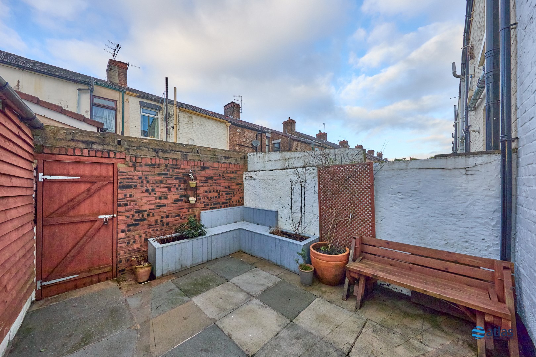Allington Street, Aigburth, L17
£290,000 Offers Over
4 bedroom terraced house sold subject to contract
Key Features
- 4 bedroom, 2 bathroom terraced house
- Beautifully Presented Family Home in Highly Desirable Area of L17
- Stylish Open-plan Kitchen Diner with French Doors to Rear Yard
- Spacious and Inviting Living Room with Bay Window, Exposed Brick Chimney Breast and Industrial-style Book Shelves
- Four Well-proportioned Bedrooms with Fitted Wardrobes to Master
- Traditionally-styled Family Bathroom with Bath and Overhead Shower
- Private and Spacious Loft Bedroom with En Suite Bathroom Facilities
- Traditional Features Retained Throughout Such as Intricate Ceiling Mouldings, Ceiling Roses and Victorian Tiles in Entrance
- Spacious and Spacious Rear Yard
- Close to City Centre with Excellent Transport Links -- 3-minute Walk to St Michaels Railway Station
- Situated Amongst a Wealth of Amenities - 5-minute Walk to Lark Lane and Sefton Park
Description
Atlas Estate Agents are delighted to present this beautifully presented four-bedroom terraced home on Allington Street, Aigburth, L17.
Spanning three floors, this stylish property combines modern living with timeless character. The ground floor offers a spacious open-plan kitchen-diner, featuring French doors that lead to a generous rear yard, perfect for entertaining or relaxing. Adjacent, a warm and inviting living room boasts a bay window, an exposed brick chimney breast, and industrial-style bookshelves, creating a cosy yet contemporary feel.
The upper floors house four well-proportioned bedrooms, including a stunning loft suite with en suite bathroom facilities. The master bedroom benefits from fitted wardrobes, while a traditionally-styled family bathroom with a bath and overhead shower caters to the remaining rooms.
This home is rich in period charm, with intricate ceiling mouldings, ornate ceiling roses, and Victorian tiles gracing the entrance hall. Conveniently situated just a 3-minute walk from St Michaels railway station, and a short stroll to the vibrant Lark Lane and serene Sefton Park, it offers excellent transport links and access to a wealth of amenities.
This property truly delivers the perfect blend of elegance, practicality, and location—ideal for family living.
Video/Virtual Tour
We have filmed this property and can offer you a video/virtual tour, please click the 'Virtual Tour' tab above to view the tour(s).
Further Details
Property Type: Terraced House (4 bedroom, 2 bathroom)
Tenure: Freehold
No. of Floors: 3
Floor Space: 98 square metres / 1,058 square feet
EPC Rating: D (view EPC)
Council Tax Band: B
Local Authority: Liverpool City Council
Parking: On Street
Outside Space: Back Yard
Heating/Energy: Gas Central Heating, Double Glazing
Appliances/White Goods: Fridge/Freezer, Dishwasher
Disclaimer
These particulars are intended to give a fair and substantially correct overall description for the guidance of intending purchasers/tenants and do not constitute an offer or part of a contract. Please note that any services, heating systems or appliances have not been tested and no warranty can be given or implied as to their working order. Prospective purchasers/tenants ought to seek their own professional advice.
All descriptions, dimensions, areas, references to condition and necessary permissions for use and occupation and other details are given in good faith and are believed to be correct, but any intending purchasers/tenants should not rely on them as statements or representations of fact, but must satisfy themselves by inspection or otherwise as to the correctness of each of them.
Floor Plans
Please click the below links (they'll open in a new window) to view the available floor plan(s) for this property.
Virtual Tours/Videos
Please click the below link(s) (they'll open in new window) to watch the virtual tours/videos for this property.
Documents/Brochures
Please click the below links (they'll open in new window) to view the available documents/brochures for this property.
Map
Street View
Please Note: Properties are marked on the map/street view using their postcode only. As a result, the marker may not represent the property's precise location. Please use these features as a guide only.

Danielle Case
Senior Sales Negotiator
Marketed by our
Liverpool Branch
Mini Map
