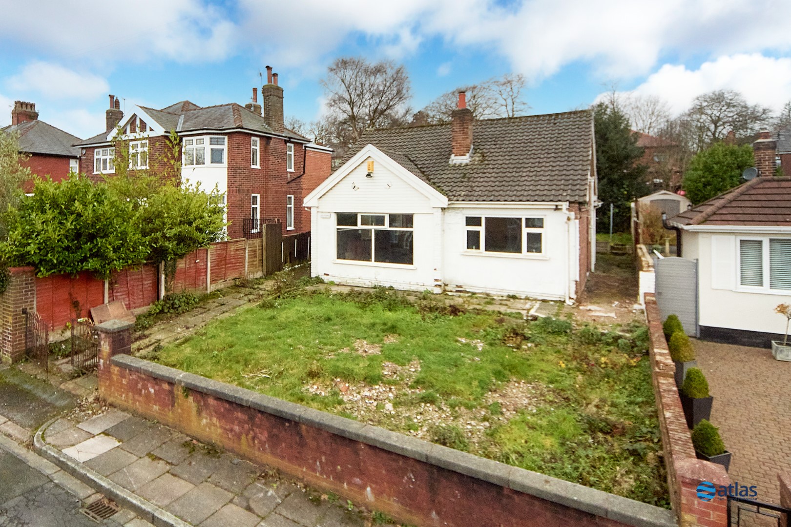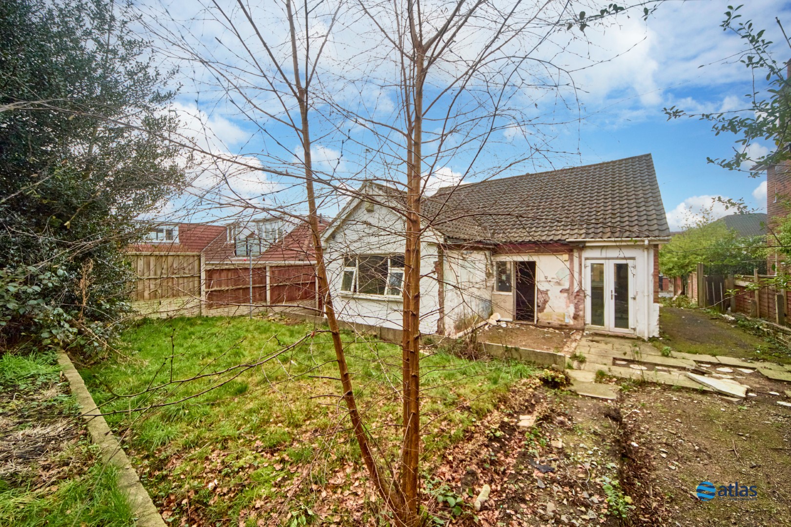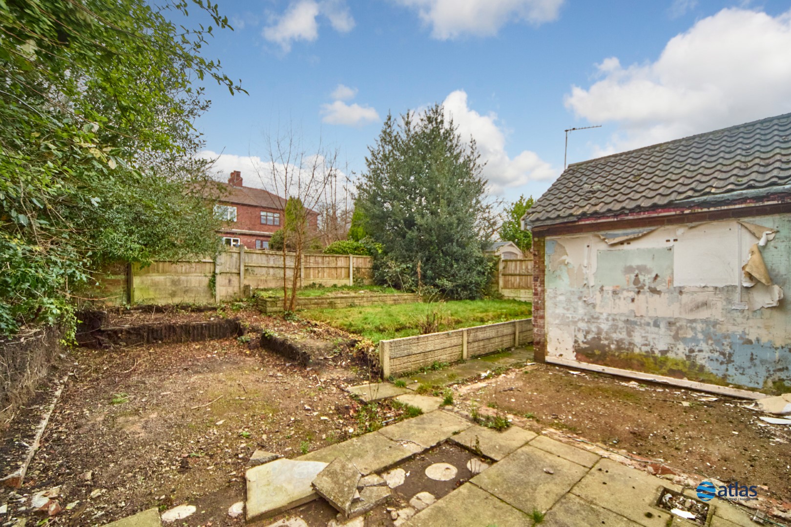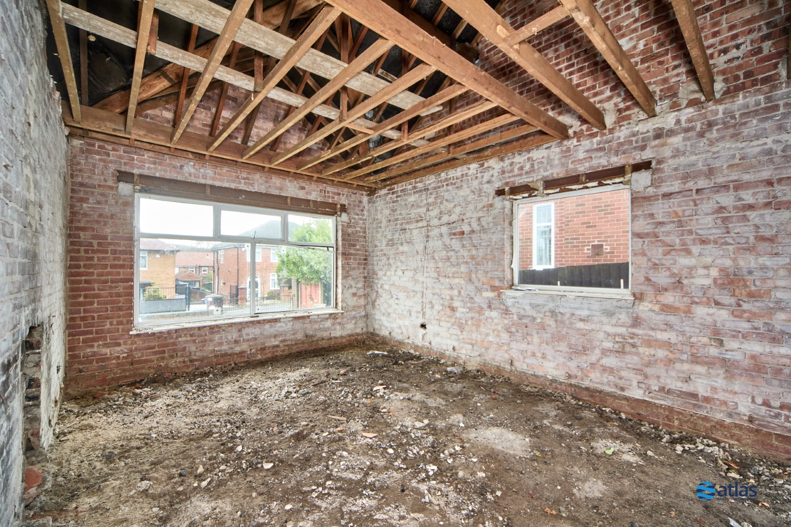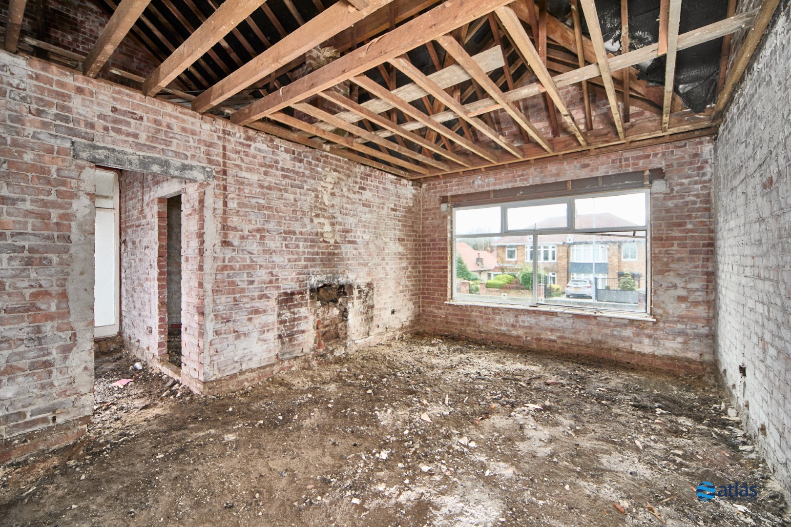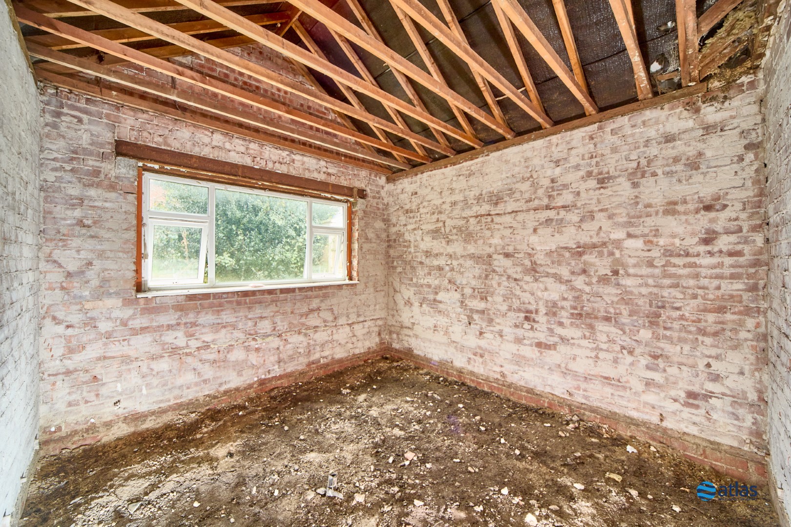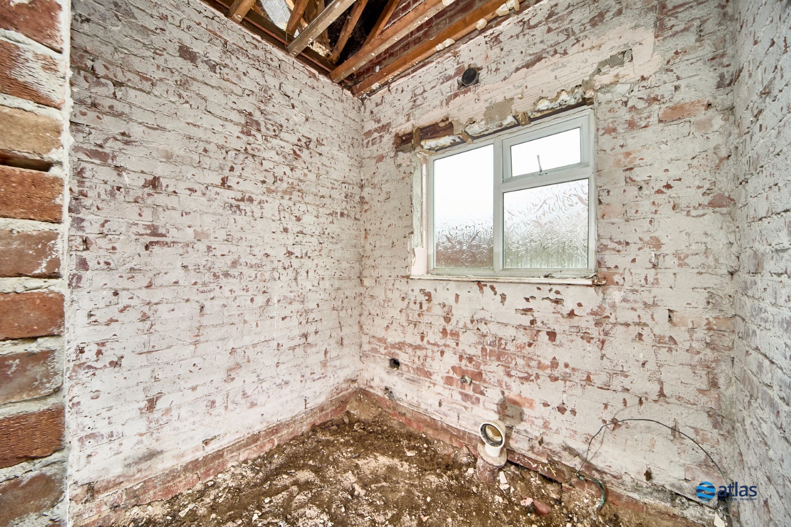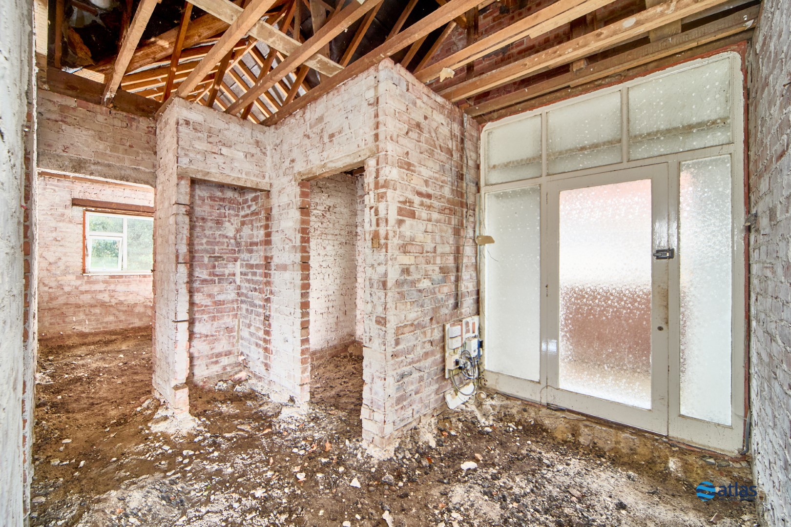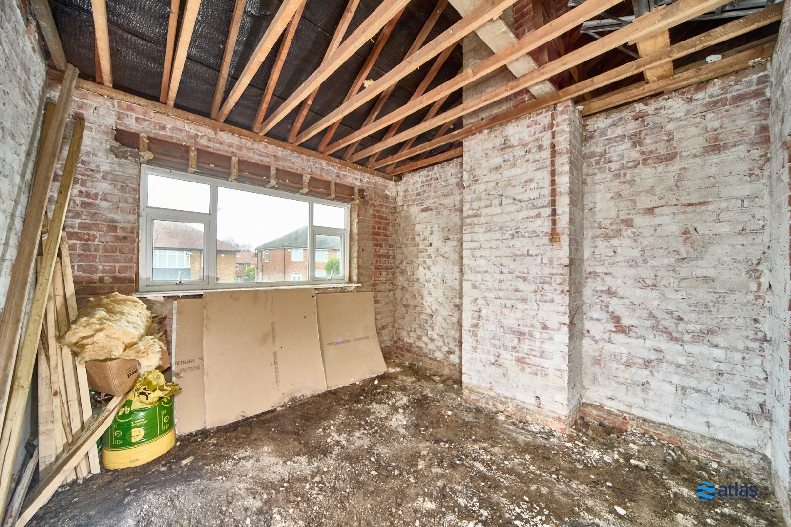Chorley Road, Prescot, L34
£190,000 Offers in the Region of
5 bedroom detached bungalow for sale
Key Features
- 5 bedroom, 3 bathroom detached bungalow
- Excellent Development Opportunity – £500k+ Gdv
- Planning Permission Granted for a Five-bedroom, Three-bathroom Detached Dormer Bungalow
- Knowsley Planning Reference 24/00149/ful
- Property Stripped Out and Ready for Development
- Purchase Exempt from Stamp Duty
- Rics Survey Available
- Generous Plot Size with Off-street Parking
- Excellent Transport Links Nearby
- Walking Distance to Prescot Village and Cables Shopping Park
- Cash Buyers Only
Description
Brought to the market by Atlas Estate Agents, this detached bungalow on Chorley Road, Prescot, L34, presents an exceptional development opportunity with a £500k+ GDV.
Stripped out and ready for renovation, the property benefits from planning permission for a five-bedroom, three-bathroom detached dormer bungalow. Arranged over two floors, the potential layout includes a kitchen, two reception rooms, five bedrooms (if you split the bedrooms on the first floor), and three bathrooms, offering a versatile footprint for redevelopment.
Set on a generous plot with off-street parking, this chain-free property is exempt from Stamp Duty and comes with a RICS survey for added peace of mind. Ideally located within walking distance of Prescot Village and Cables Shopping Park, the area is well-served by excellent transport links, making it perfect for future buyers or investors.
A rare opportunity for cash buyers to create something remarkable in a prime location.
Knowsley Planning Reference 24/00149/FUL
Video/Virtual Tour
We have filmed this property and can offer you a video/virtual tour, please click the 'Virtual Tour' tab above to view the tour(s).
Further Details
Property Type: Detached Bungalow (5 bedroom, 3 bathroom)
Tenure: Freehold
No. of Floors: 2
Floor Space: 731 square feet / 68 square metres
EPC Rating: E (view EPC)
Council Tax Band: D
Local Authority: Knowsley Metropolitan Borough Council
Parking: On Street, Off Street, Gated, Driveway
Outside Space: Patio/Decking, Front Garden, Back Garden
Disclaimer
These particulars are intended to give a fair and substantially correct overall description for the guidance of intending purchasers/tenants and do not constitute an offer or part of a contract. Please note that any services, heating systems or appliances have not been tested and no warranty can be given or implied as to their working order. Prospective purchasers/tenants ought to seek their own professional advice.
All descriptions, dimensions, areas, references to condition and necessary permissions for use and occupation and other details are given in good faith and are believed to be correct, but any intending purchasers/tenants should not rely on them as statements or representations of fact, but must satisfy themselves by inspection or otherwise as to the correctness of each of them.
The property is being sold by an employee of Atlas Estate Agents.
Floor Plans
Please click the below links (they'll open in a new window) to view the available floor plan(s) for this property.
Virtual Tours/Videos
Please click the below link(s) (they'll open in new window) to watch the virtual tours/videos for this property.
Documents/Brochures
Please click the below links (they'll open in new window) to view the available documents/brochures for this property.
Map
Street View
Please Note: Properties are marked on the map/street view using their postcode only. As a result, the marker may not represent the property's precise location. Please use these features as a guide only.

Michael Chaplin
Senior Valuer
Marketed by our
Liverpool Branch
Mini Map
