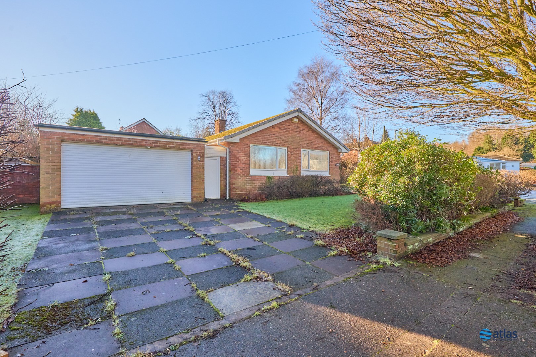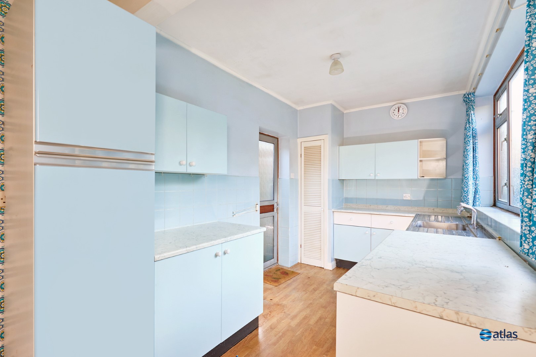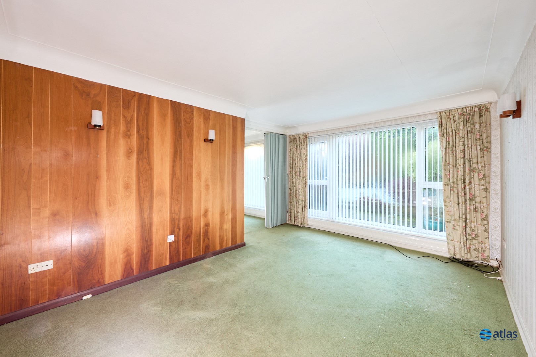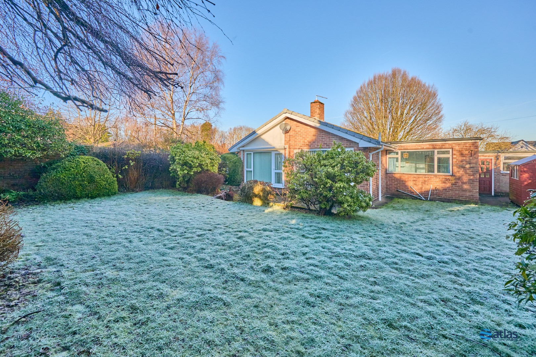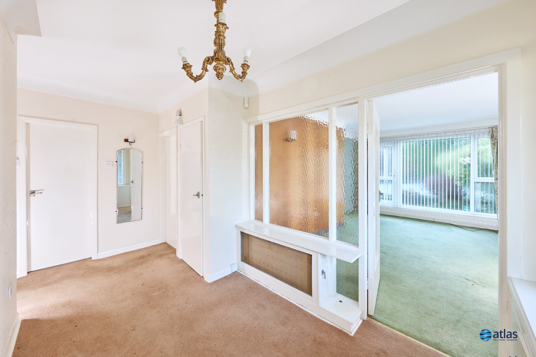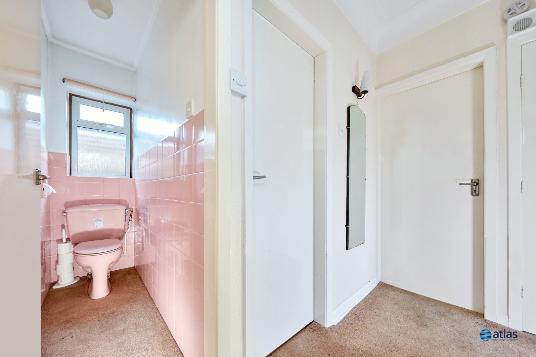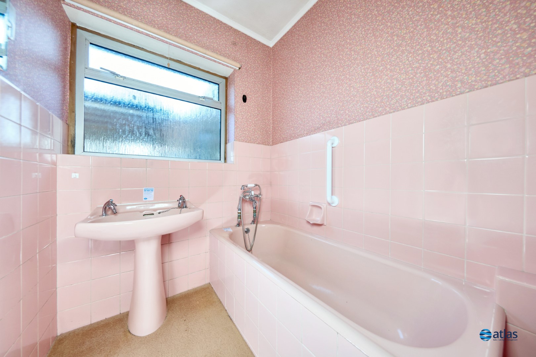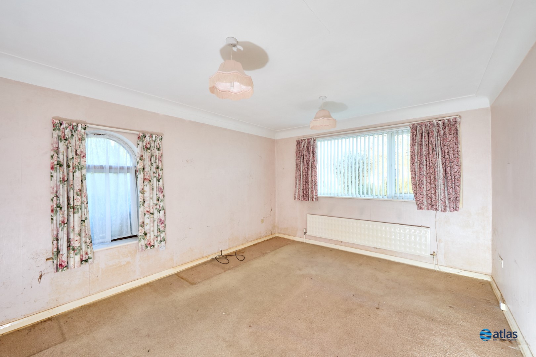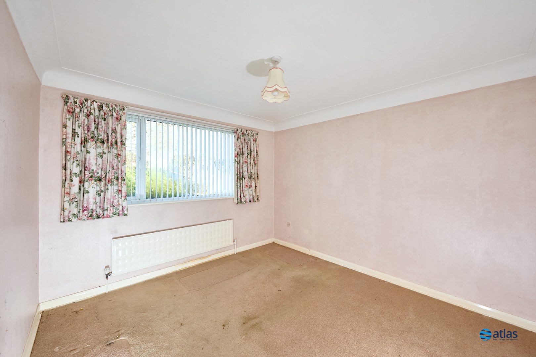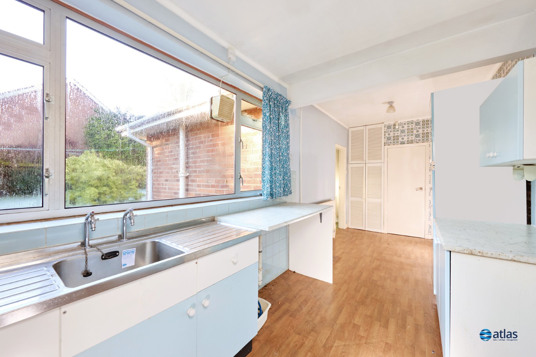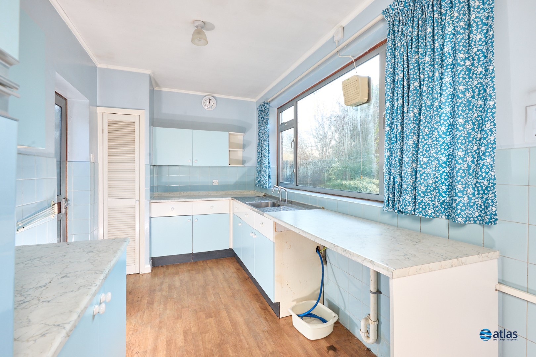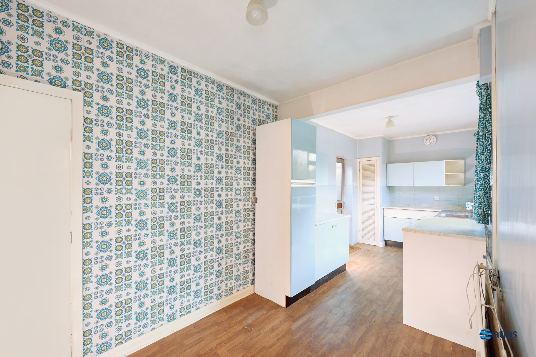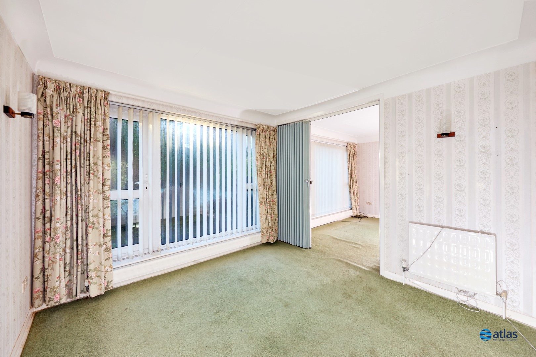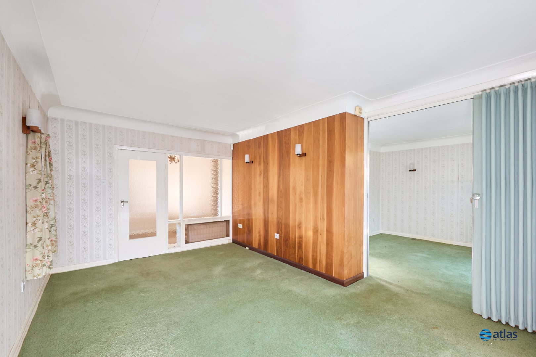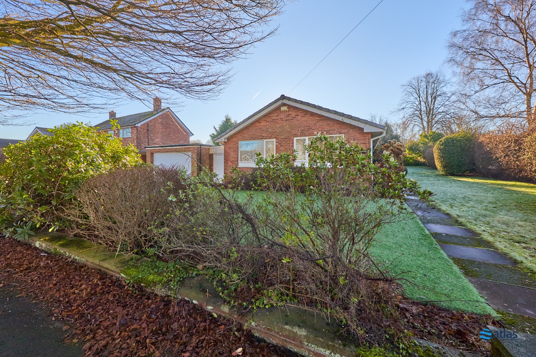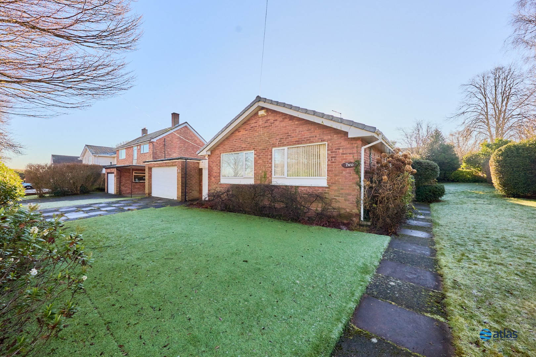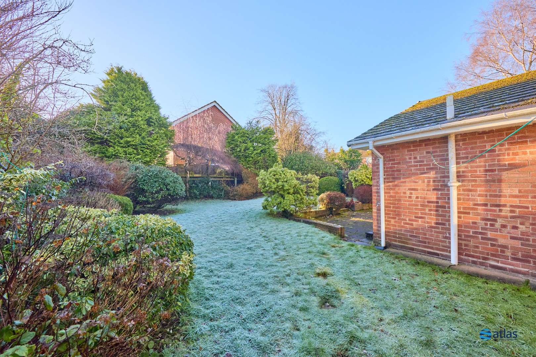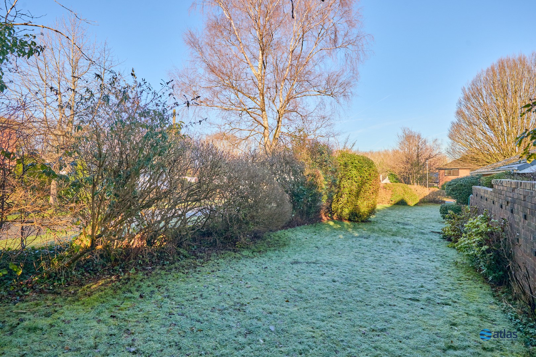Downham Way, Gateacre, L25
£435,000
2 bedroom detached bungalow sold subject to contract
Key Features
- 2 bedroom, 1 bathroom detached bungalow
- No Onward Chain, Ensuring a Smooth Purchase
- Exceptional Scope for Customisation to Suit Your Style
- Light-filled Lounge
- Versatile Additional Reception Room/dining Space
- Spacious Modern Kitchen
- Two Generously-sized Double Bedrooms
- Separate W.c and Bathroom for Practicality
- Expansive Garden Surrounding the Property on Three Sides
- Private Driveway and Garage for Ample Parking
- Situated in the Prestigious and Highly Coveted L25 Area
Description
Nestled within the leafy serenity of Gateacre’s prestigious Downham Way, this detached bungalow, presented by Atlas Estate Agents, offers a rare opportunity to create your dream home. Spanning two floors, the property features a spacious and adaptable layout with endless potential.
The heart of the home is a light-filled lounge, perfect for relaxation or entertaining. An additional reception room offers flexibility as a dining area or cosy family space. The kitchen, provides ample space and functionality, ready to be transformed into a culinary haven. Two generously proportioned double bedrooms ensure restful retreats, while a separate bathroom and W.C. add practicality.
The property is surrounded by an expansive garden, wrapping around three sides and providing an idyllic outdoor escape. A private driveway and garage offer convenient parking options, enhancing the appeal.
With no onward chain, this home ensures a smooth purchase process and exceptional scope for personalisation. Situated in the coveted L25 area, this is an exciting opportunity to embrace potential and craft a bespoke living space in a highly desirable location.
Video/Virtual Tour
We have filmed this property and can offer you a video/virtual tour, please click the 'Virtual Tour' tab above to view the tour(s).
Further Details
Property Type: Detached Bungalow (2 bedroom, 1 bathroom)
Tenure: Freehold
No. of Floors: 2
Floor Space: 1,277 square feet / 119 square metres
EPC Rating: G (view EPC)
Council Tax Band: E
Local Authority: Liverpool City Council
Parking: Garage, Driveway
Outside Space: Front Garden, Back Garden
Heating/Energy: Gas Central Heating, Double Glazing
Disclaimer
These particulars are intended to give a fair and substantially correct overall description for the guidance of intending purchasers/tenants and do not constitute an offer or part of a contract. Please note that any services, heating systems or appliances have not been tested and no warranty can be given or implied as to their working order. Prospective purchasers/tenants ought to seek their own professional advice.
All descriptions, dimensions, areas, references to condition and necessary permissions for use and occupation and other details are given in good faith and are believed to be correct, but any intending purchasers/tenants should not rely on them as statements or representations of fact, but must satisfy themselves by inspection or otherwise as to the correctness of each of them.
Floor Plans
Please click the below links (they'll open in a new window) to view the available floor plan(s) for this property.
Virtual Tours/Videos
Please click the below link(s) (they'll open in new window) to watch the virtual tours/videos for this property.
Documents/Brochures
Please click the below links (they'll open in new window) to view the available documents/brochures for this property.
Map
Street View
Please Note: Properties are marked on the map/street view using their postcode only. As a result, the marker may not represent the property's precise location. Please use these features as a guide only.

Danielle Case
Senior Sales Negotiator
Marketed by our
Liverpool Branch
Mini Map
